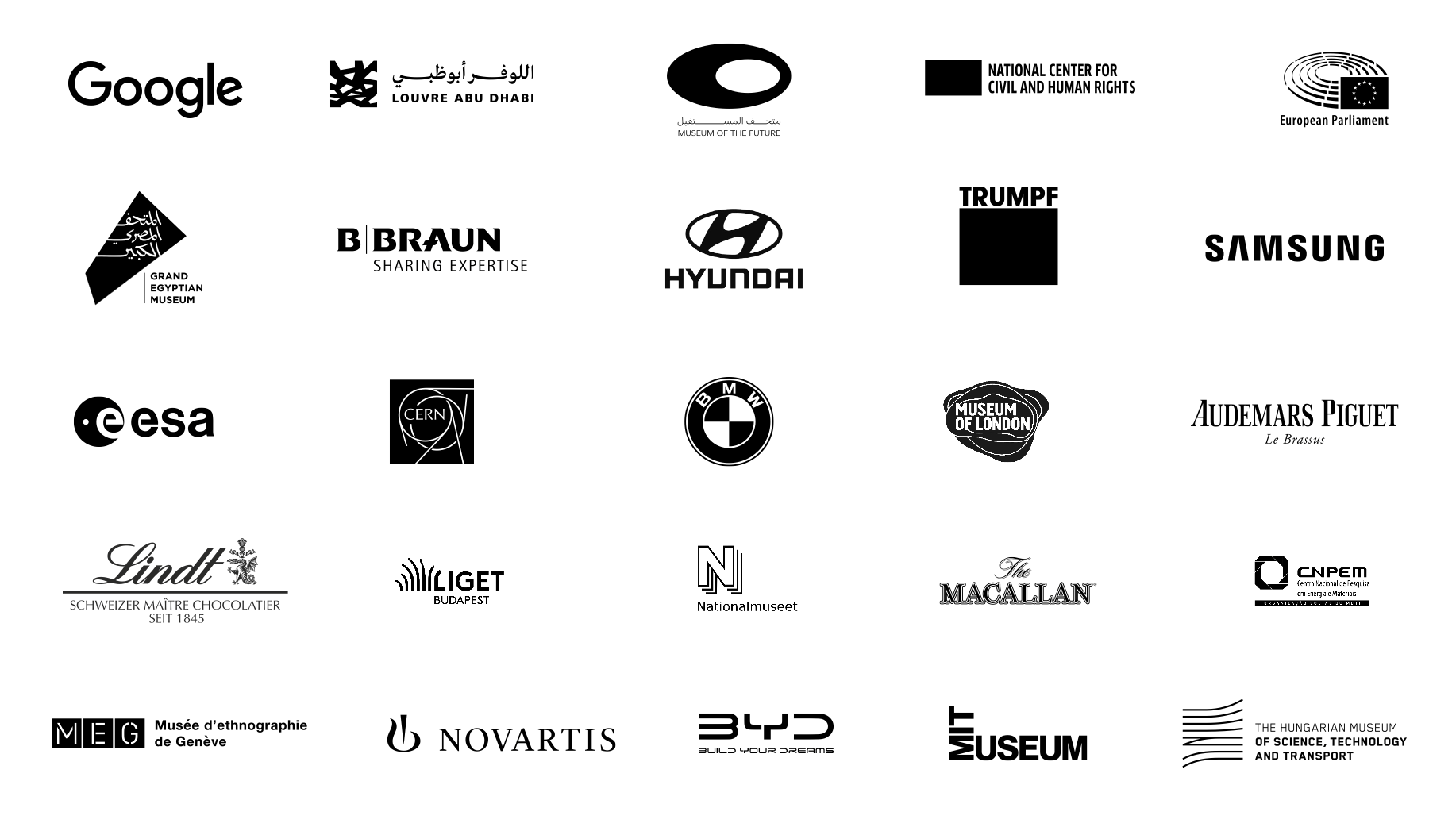ATELIER BRÜCKNER aims to create engaging environments which empower communities and international guests to learn, interact, have fun and feel welcome and inspired by excellent design.
DESIGN APPROACH
Our holistic design approach "form follows content" interweaves content, key messages, exhibits, media, graphics and light with architectural space. The built reality becomes a direct reflection and a carrier of the underlying concept.
WORKING WORLDWIDE
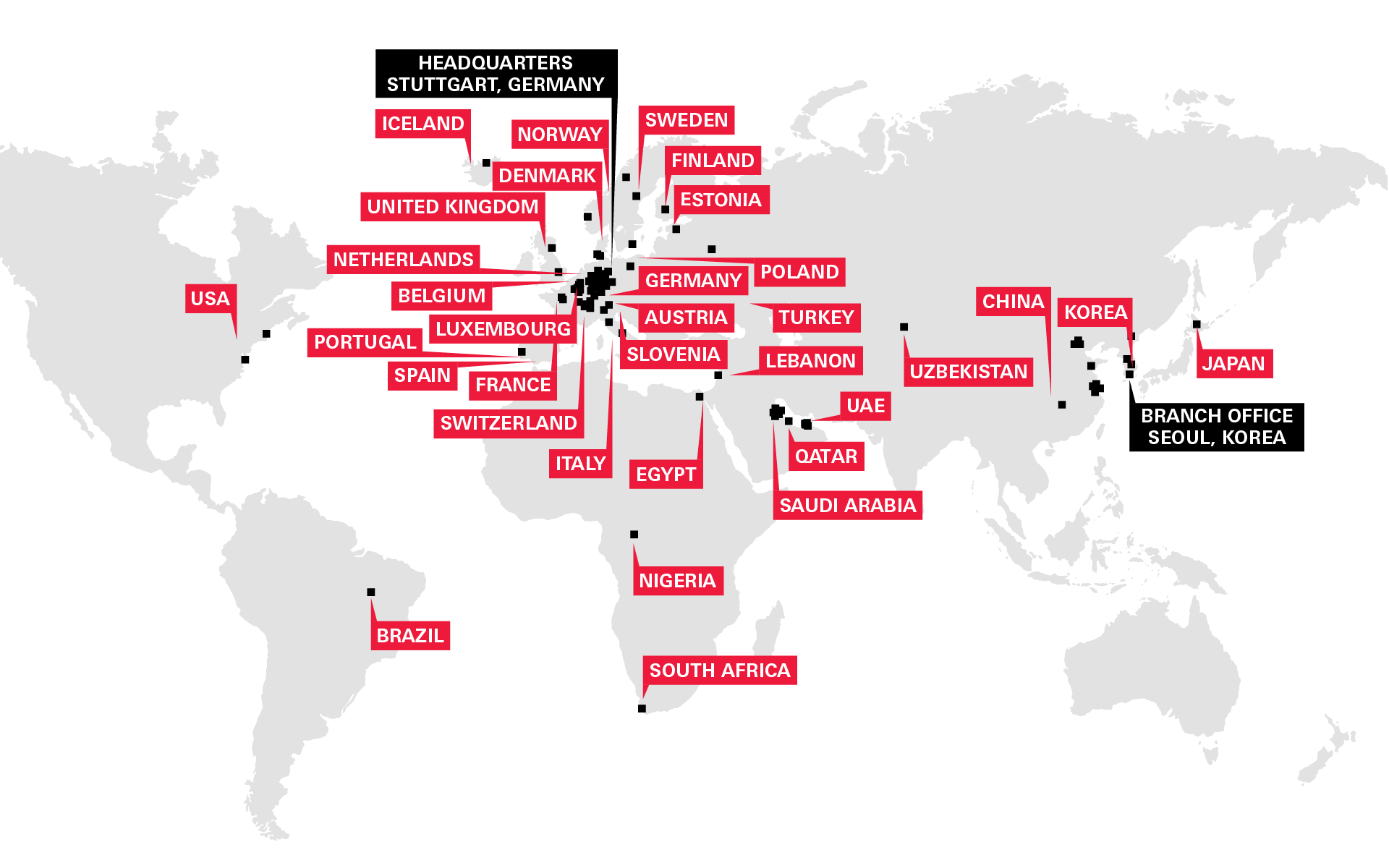

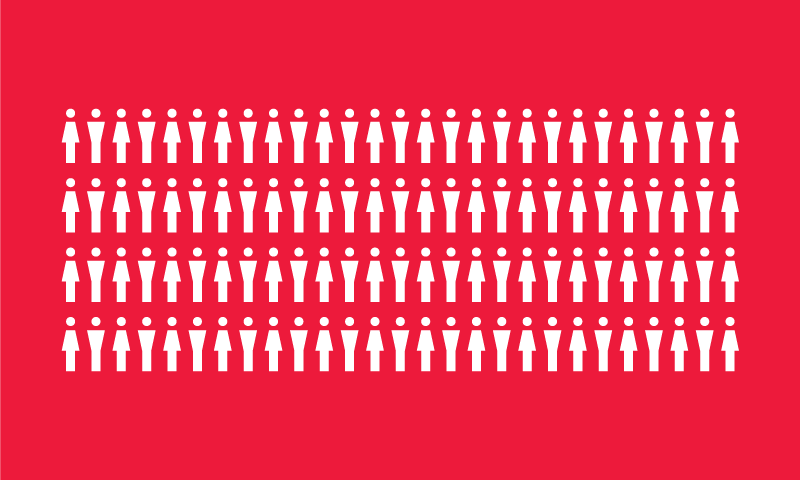
Team Members


Nationalities

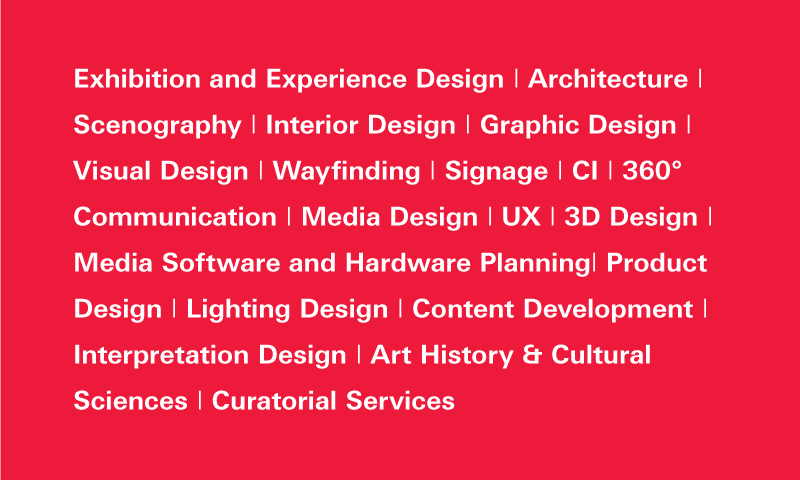
Disciplines

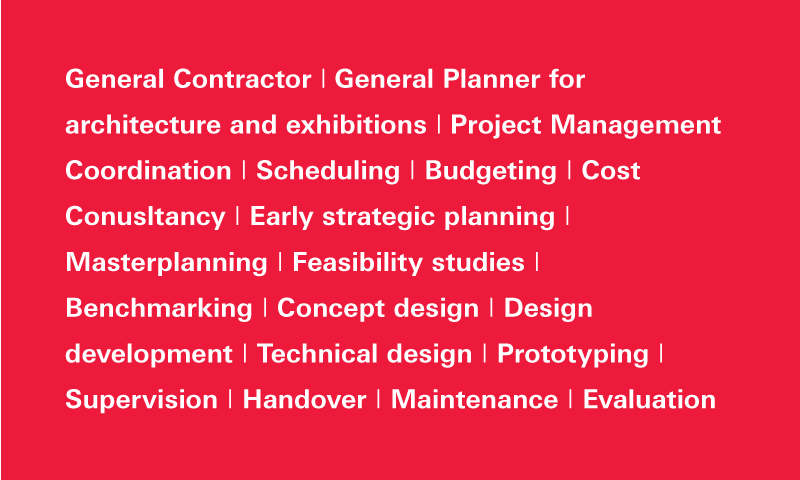
SERVICES
OUR TEAM
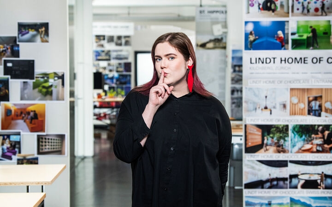
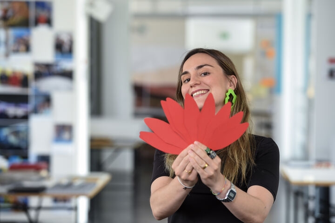
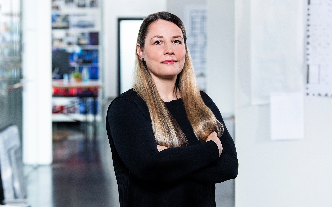

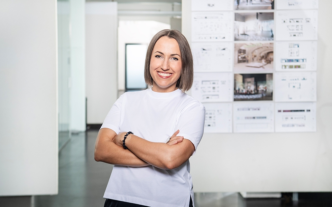
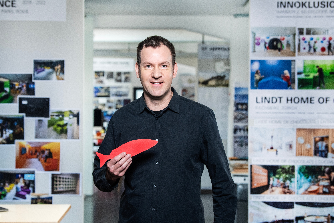
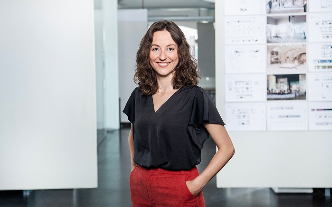
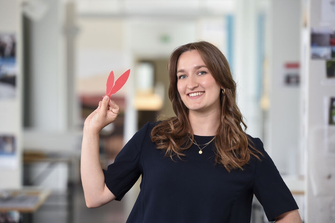

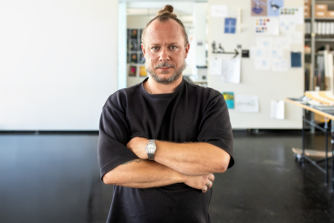
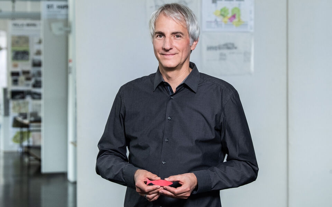
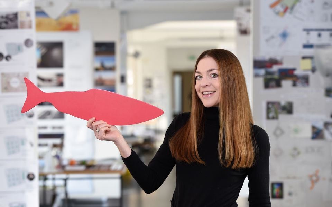
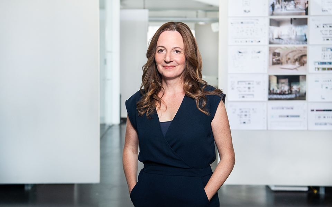
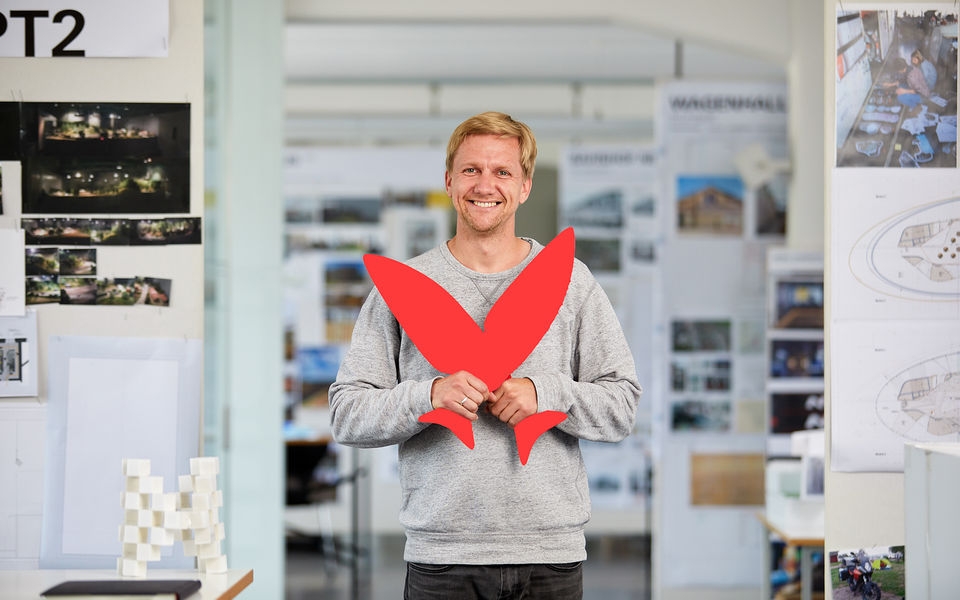
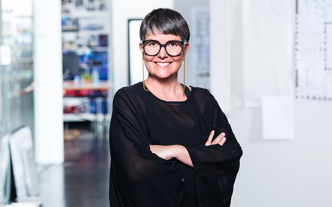
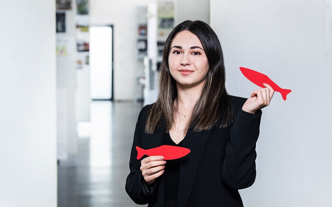
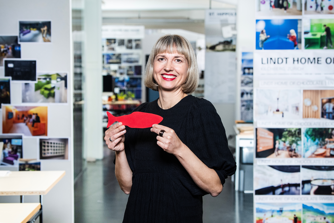
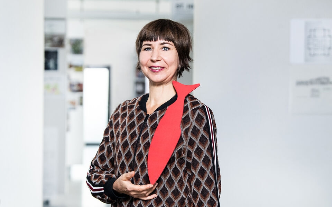
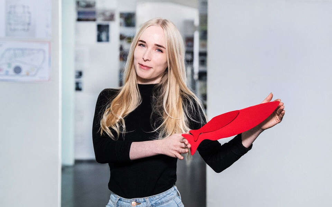
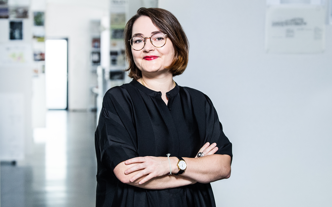
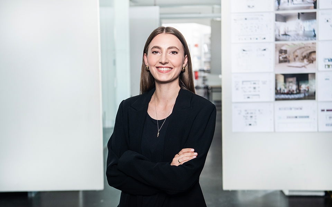
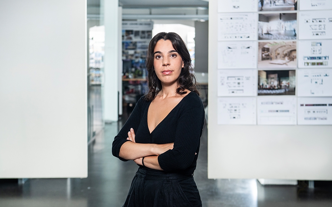
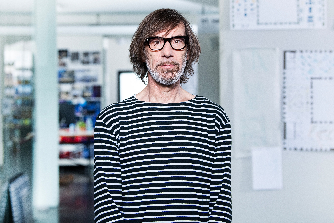
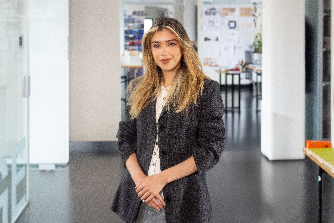
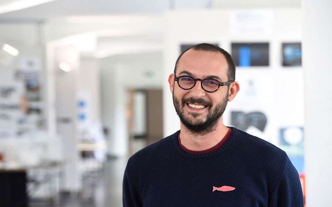
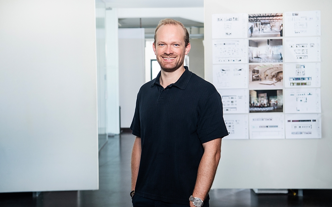
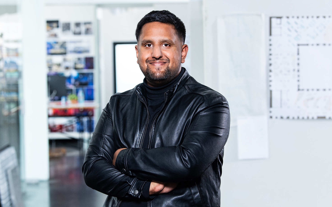
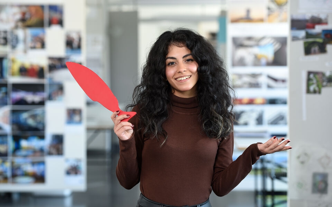
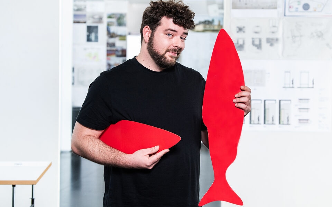
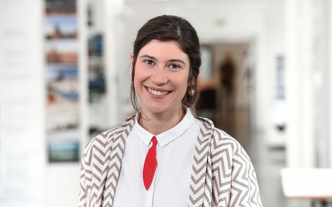
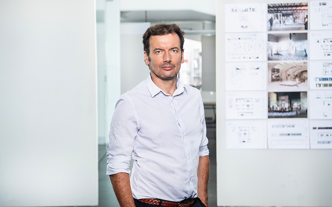
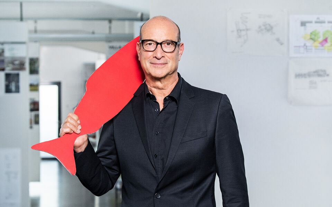
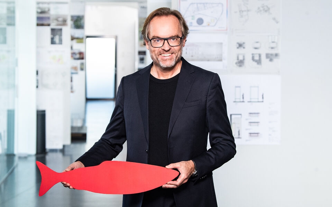
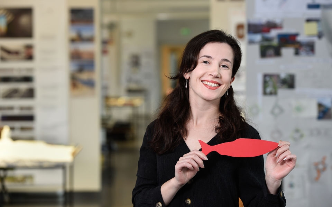
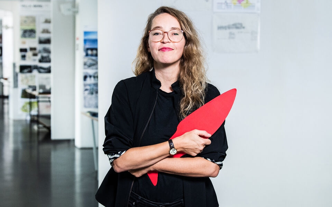
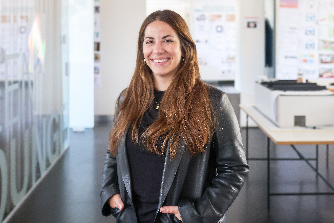
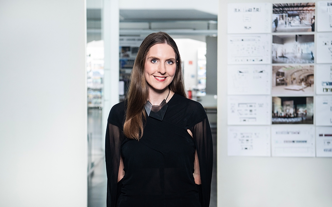
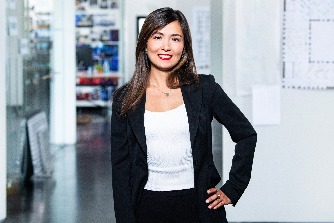
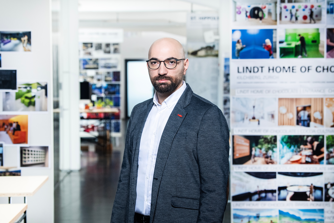
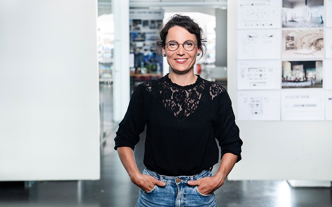
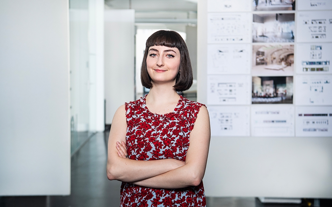
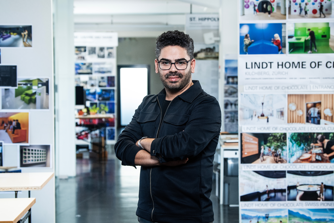
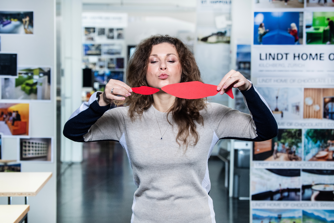
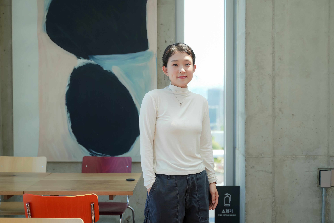
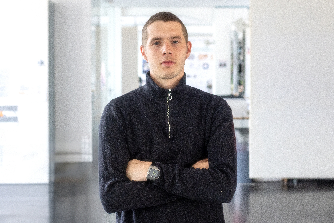
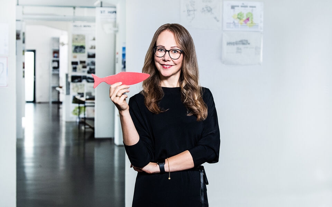
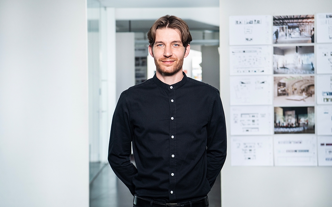
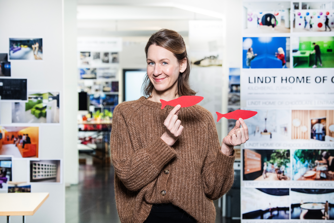
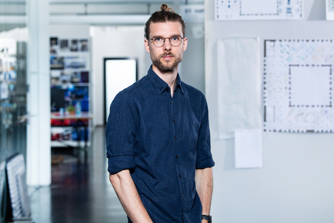
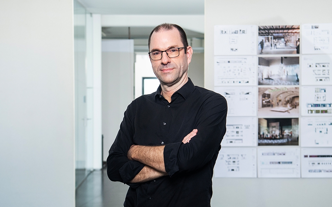
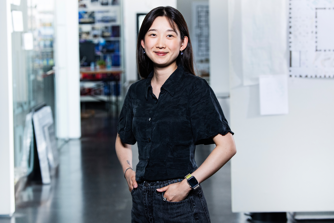
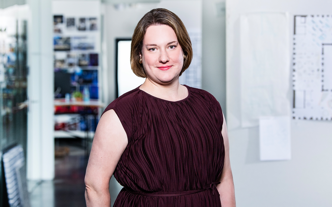

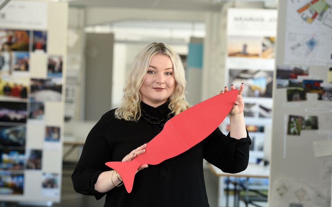
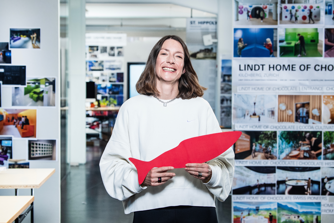
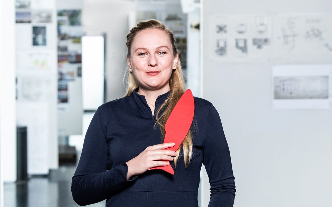
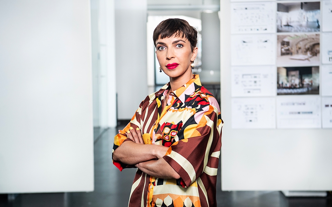
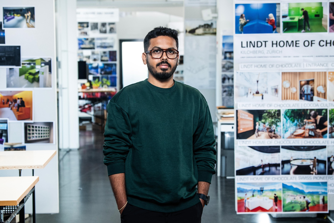
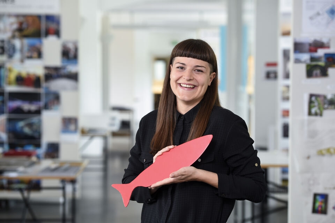
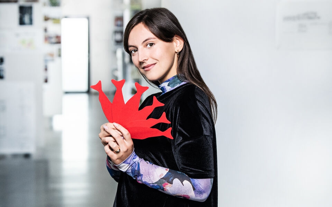
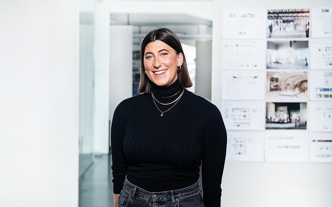
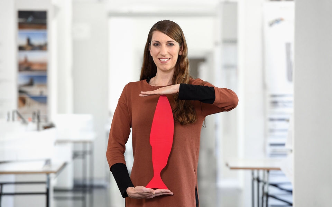
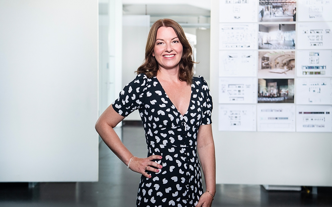
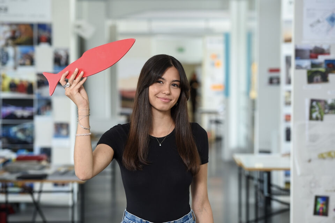
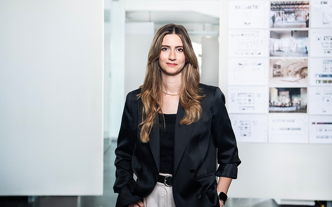
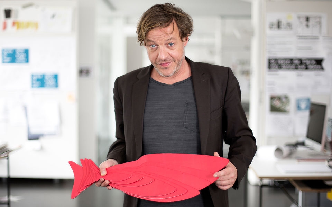
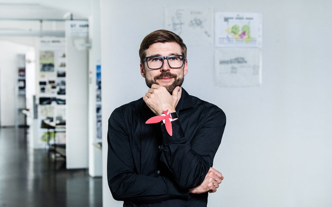
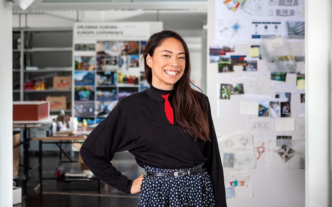
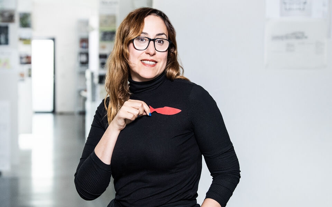
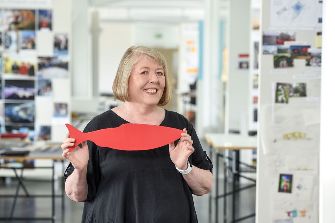
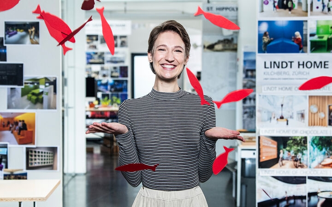
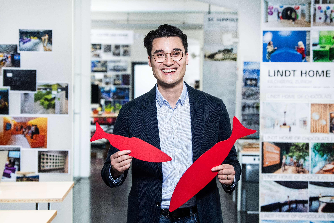
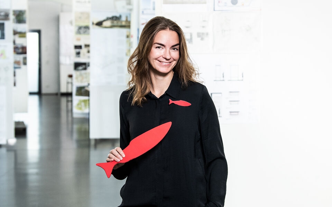
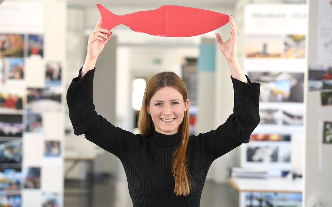
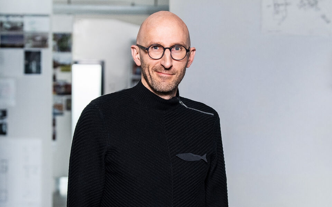
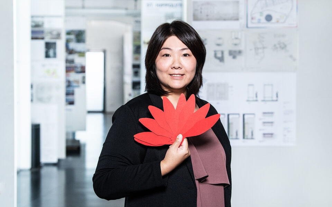
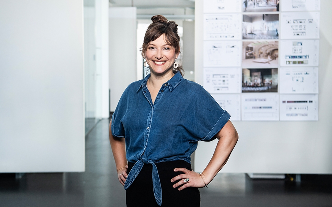
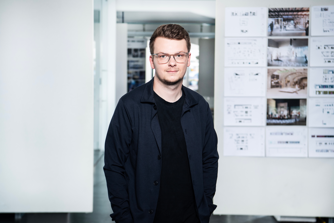
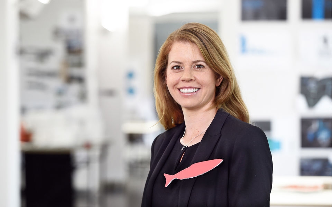
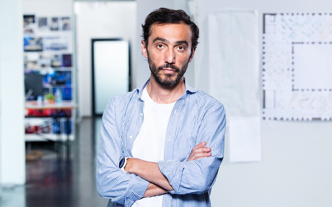
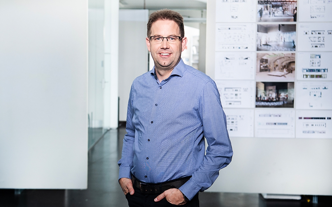
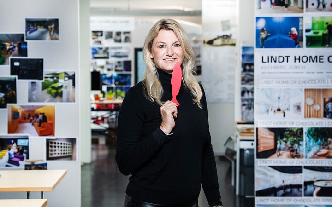
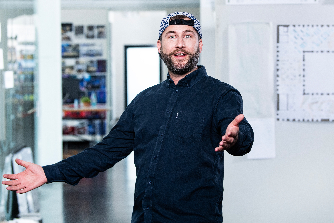
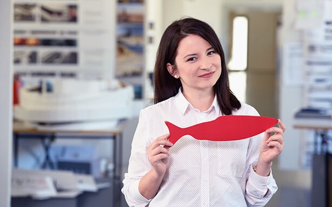
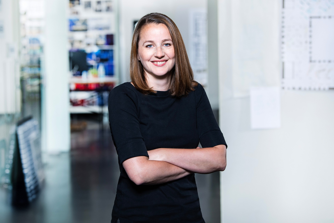
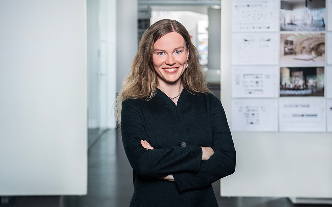
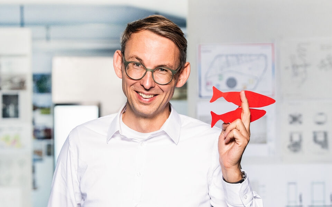
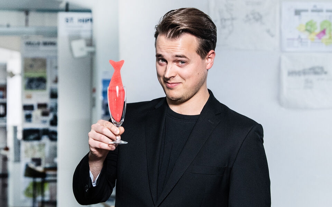
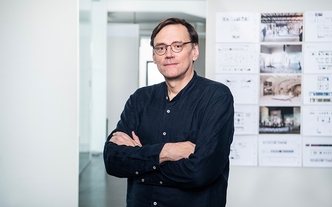
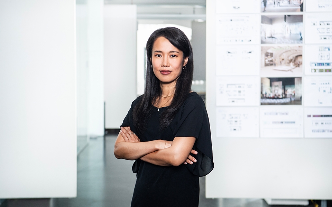
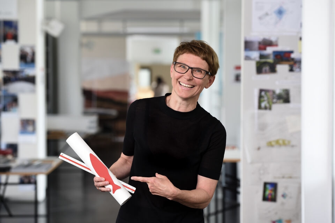
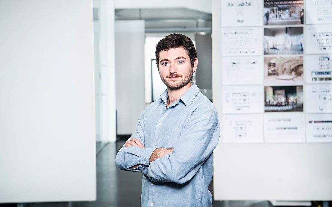
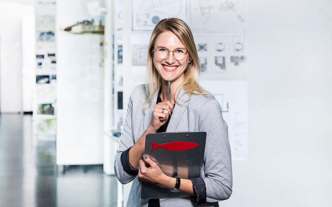
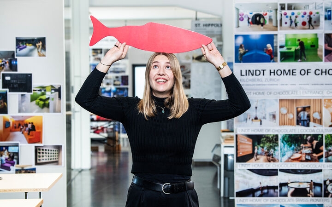
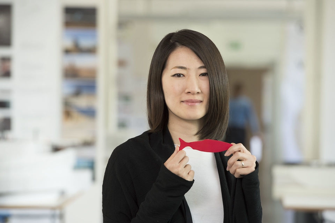
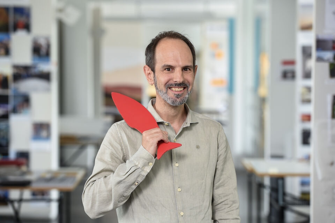
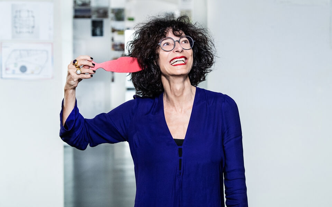
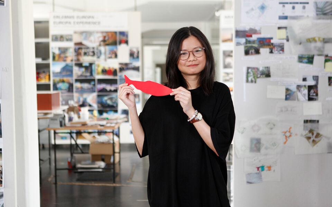
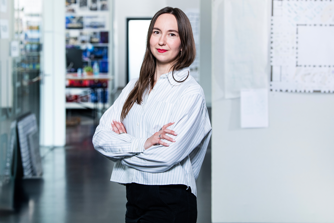
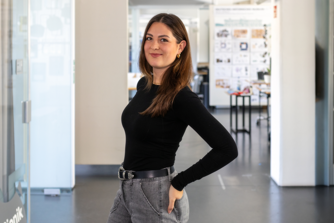
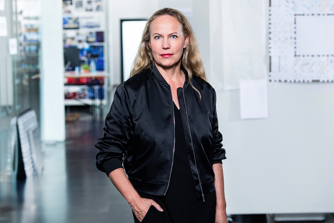
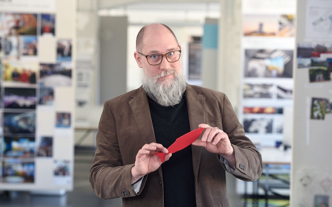
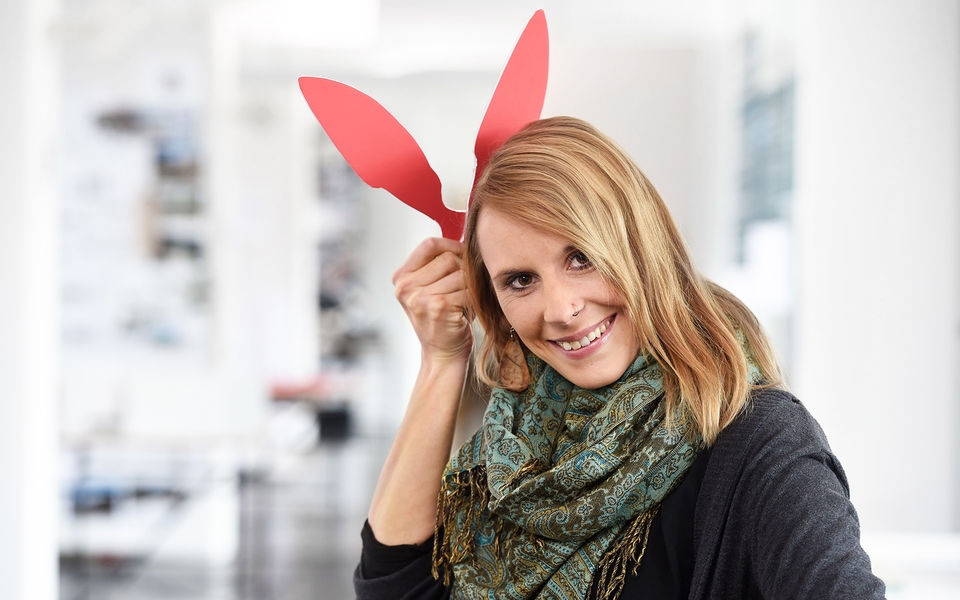
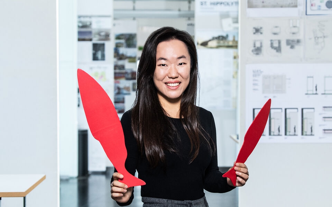
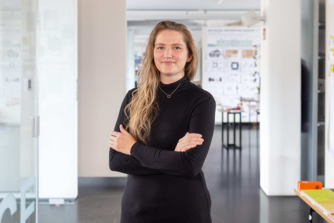
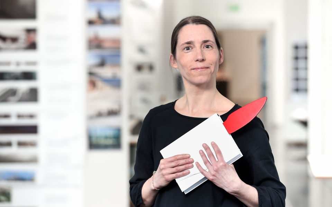
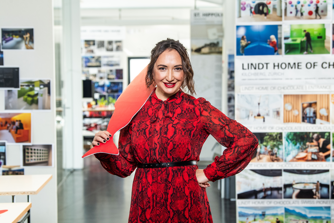
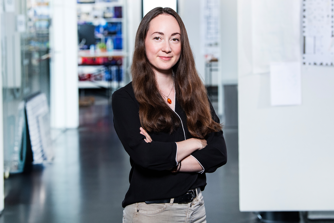
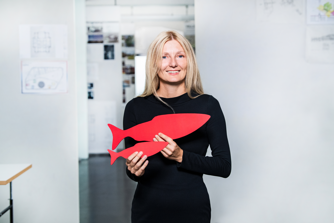
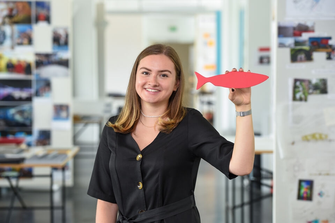
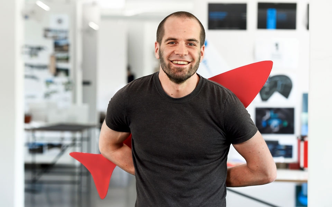
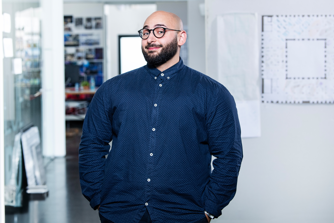
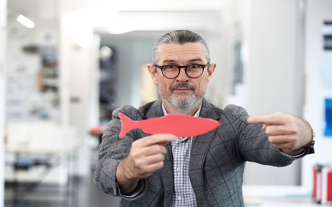

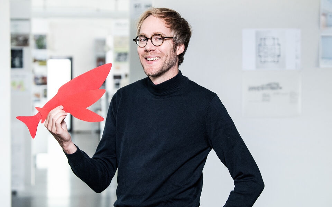
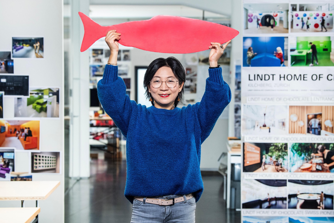
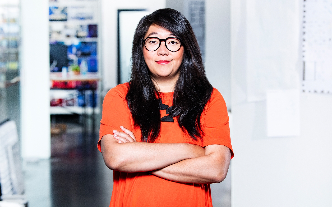
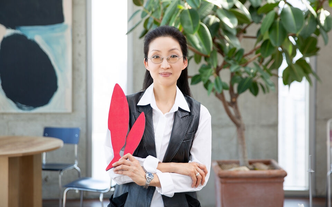
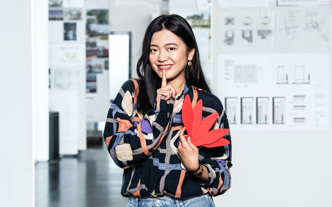
Managing Board
Managing Board
Michel Casertano became partner and shareholder at ATELIER BRÜCKNER on 30th September 2024. The architect has been with the firm since 2005 and an Associated Partner since 2012. He has been working alongside Prof. Eberhard Schlag, overseeing architectural projects. His expertise lies in the revitalisation of historic buildings, the creation of new cultural spaces, and architecture with a scenographic focus. His notable projects include the cultural ensemble Wagenhallen in Stuttgart, the GS Caltex Expo Pavilion in Yeosu, the conversion of Bocholt Textile Factory, and the BMW Museum in Munich. A respected speaker, guest critic, and juror, he was also teaching media at the Stuttgart State Academy of Fine Arts from 2009 to 2013. He studied architecture at the TU Munich and at the University of Bath.
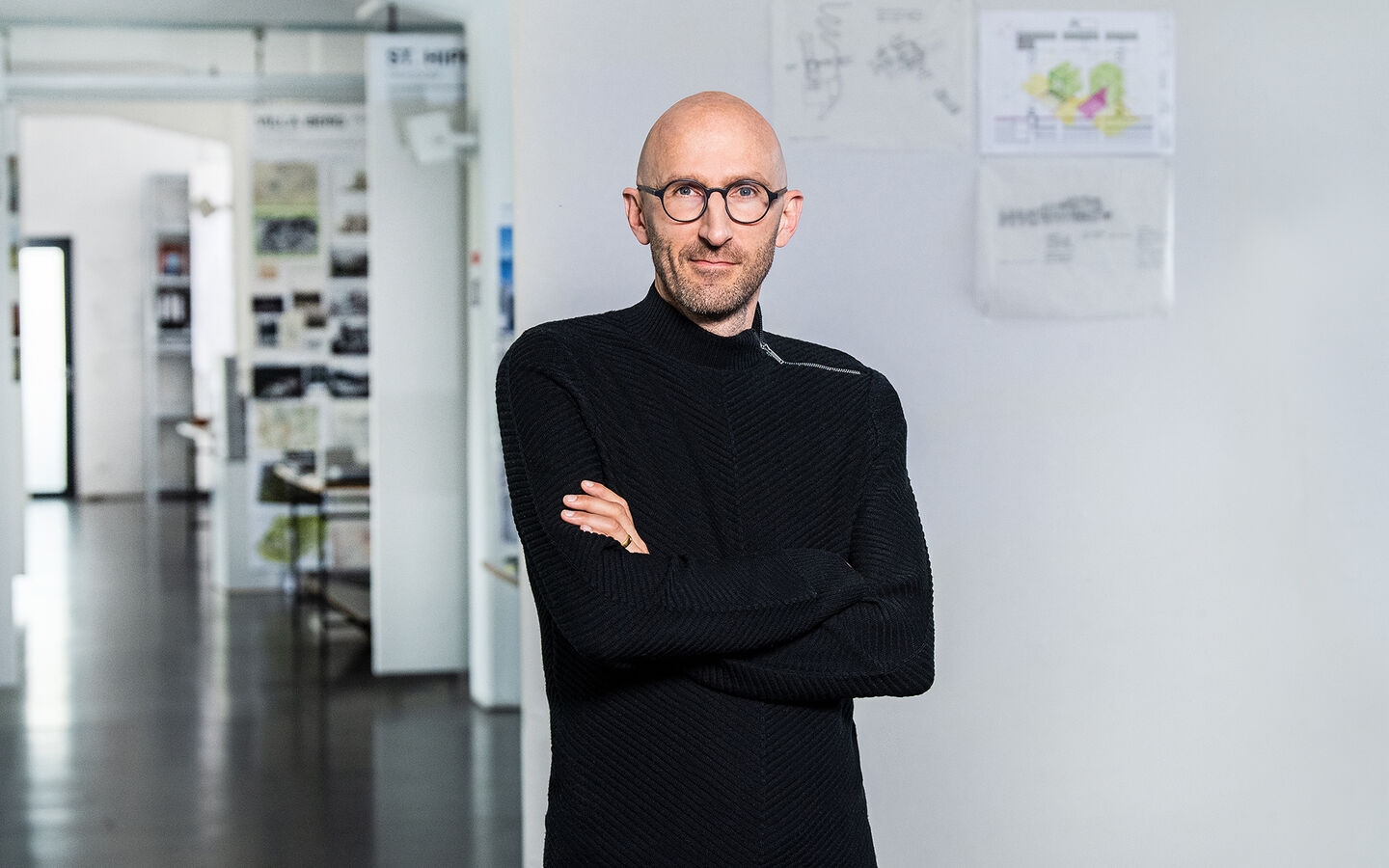
Shirin Frangoul-Brückner, Managing Director and founding partner of ATELIER BRÜCKNER, studied architecture at the universities of Kaiserslautern and Stuttgart. She has worked as an architect since 1994 and in 1997 co-founded ATELIER BRÜCKNER with Uwe R. Brückner. Guided by the principle „making the impossible possible“ she systematically uses her competencies in project acquisition, conception, controlling and realisation. As Managing Director she is responsible for positioning the Atelier, which has since developed into one of the world’s leading offices for exhibition design.
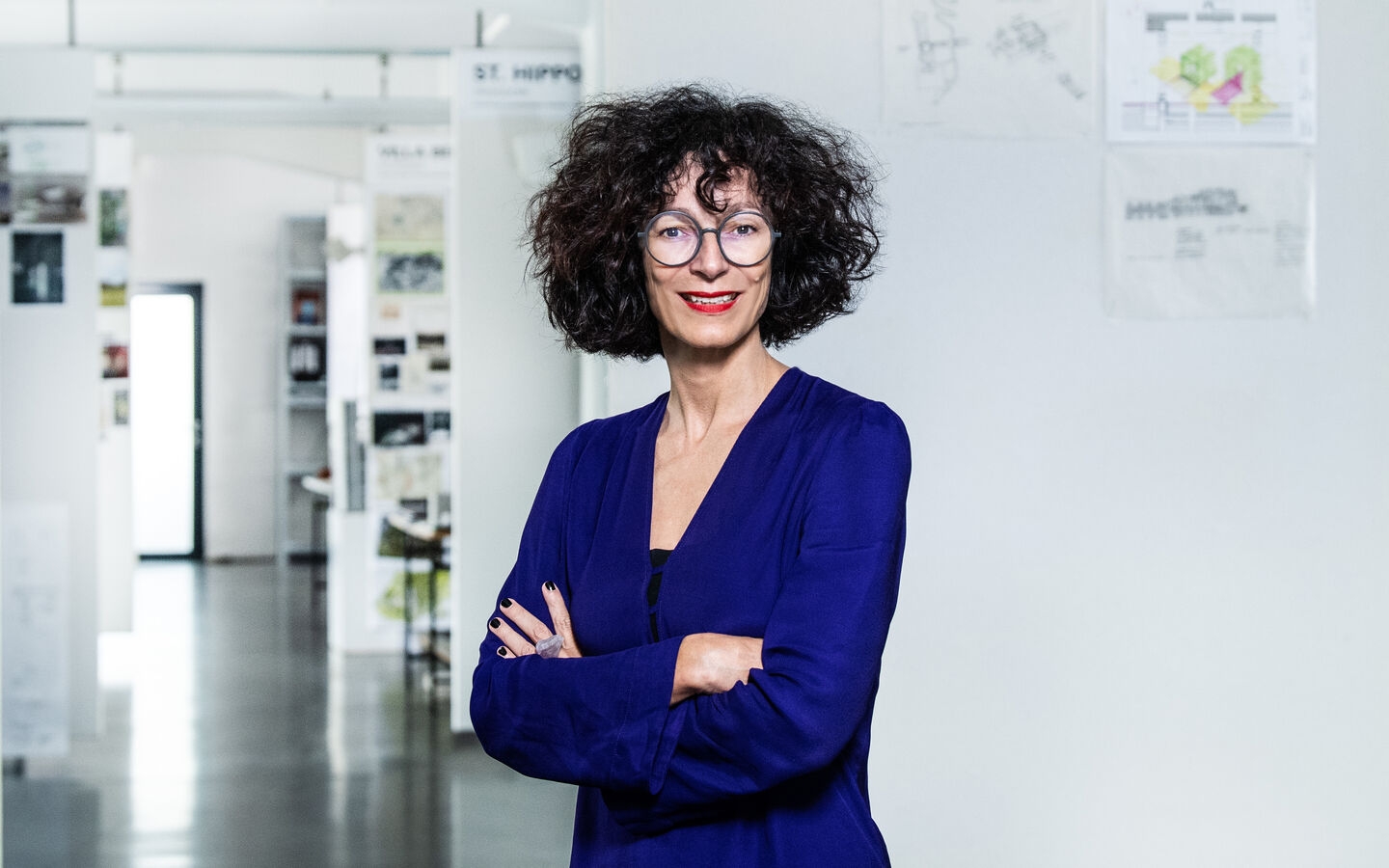
Jana Fröhlich completed her studies in communication design at the Darmstadt University of Applied Sciences in 2005. Since 2008 she has headed the graphics department at ATELIER BRÜCKNER and became an Associate Partner in 2018. She is responsible for the overall coordination as well as for her own projects and takes care of the graphic design from draft to print production. As a communications expert with a high aesthetic and didactic standard, Jana Fröhlich develops individual, harmonious designs, always regarding the exhibitions content and the corporate design of the customer.
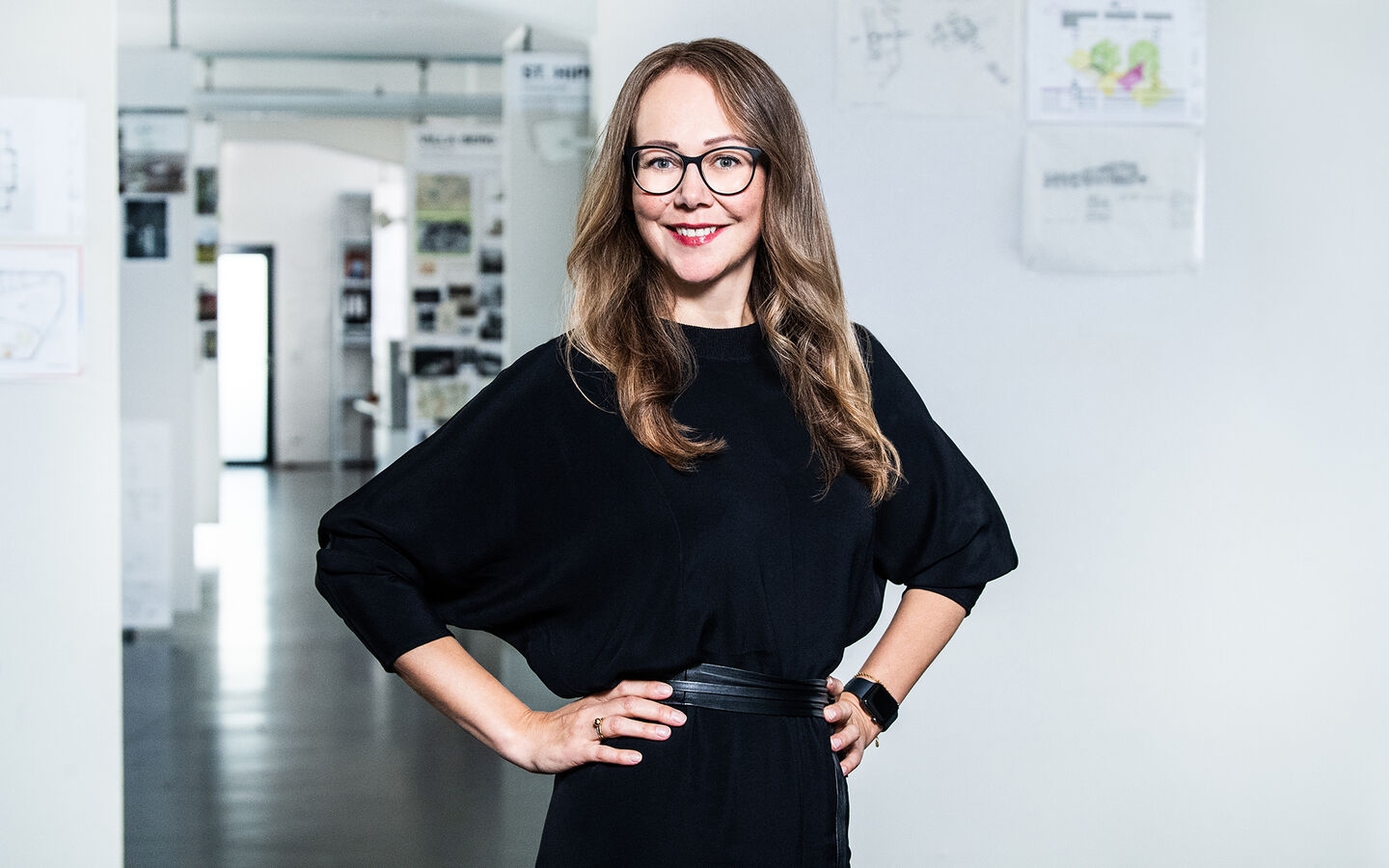
Cord-Hinrich Grote finished his studies of Industrial Design at the University-GH in Essen in 1996. Since 2010 he has been working at ATELIER BRÜCKNER as Art Director and Senior Project Manager, in 2019 he became Associate Partner. As project manager, Cord-Hinrich Grote is responsible for the entire complex of his projects, from design, research and development of technical solutions to project management. He has profound knowledge in all areas of scenography and has many years of experience in exhibition design and the conception of mediatecture: aesthetically, conceptually and technically.
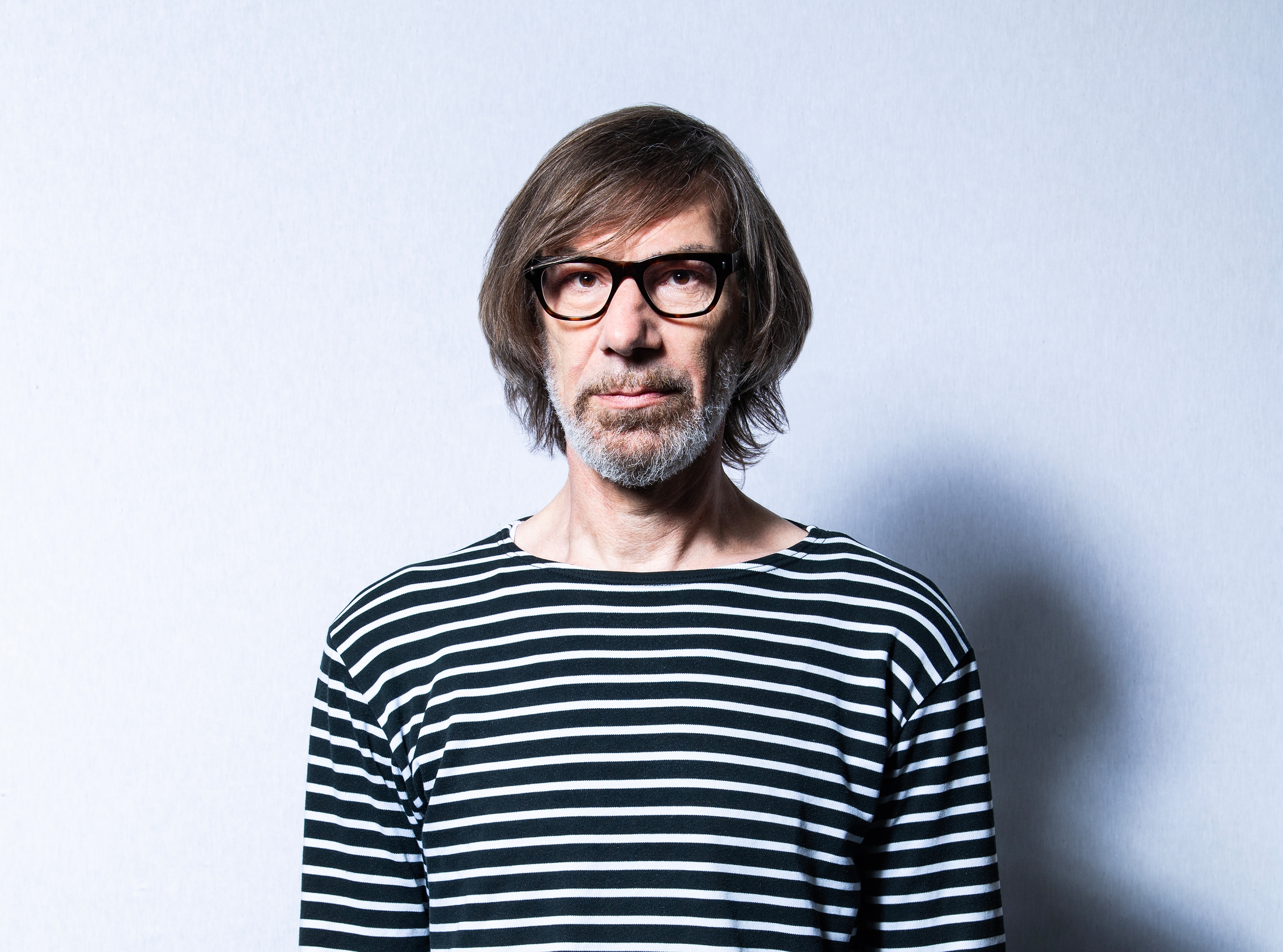
Dominik Hegemann finished his studies in architecture and design at the Stuttgart State Academy of Art and Design in 1999. Since then, he has managed complex exhibition projects for ATELIER BRÜCKNER at home and abroad, since 2013 as an associate. He is responsible for project management and planning across all project phases. His specialist expertise lies in the development and realisation of exhibitions with a strong media element. Experiential, target-oriented formats reflect the architect’s passion for science and technology.
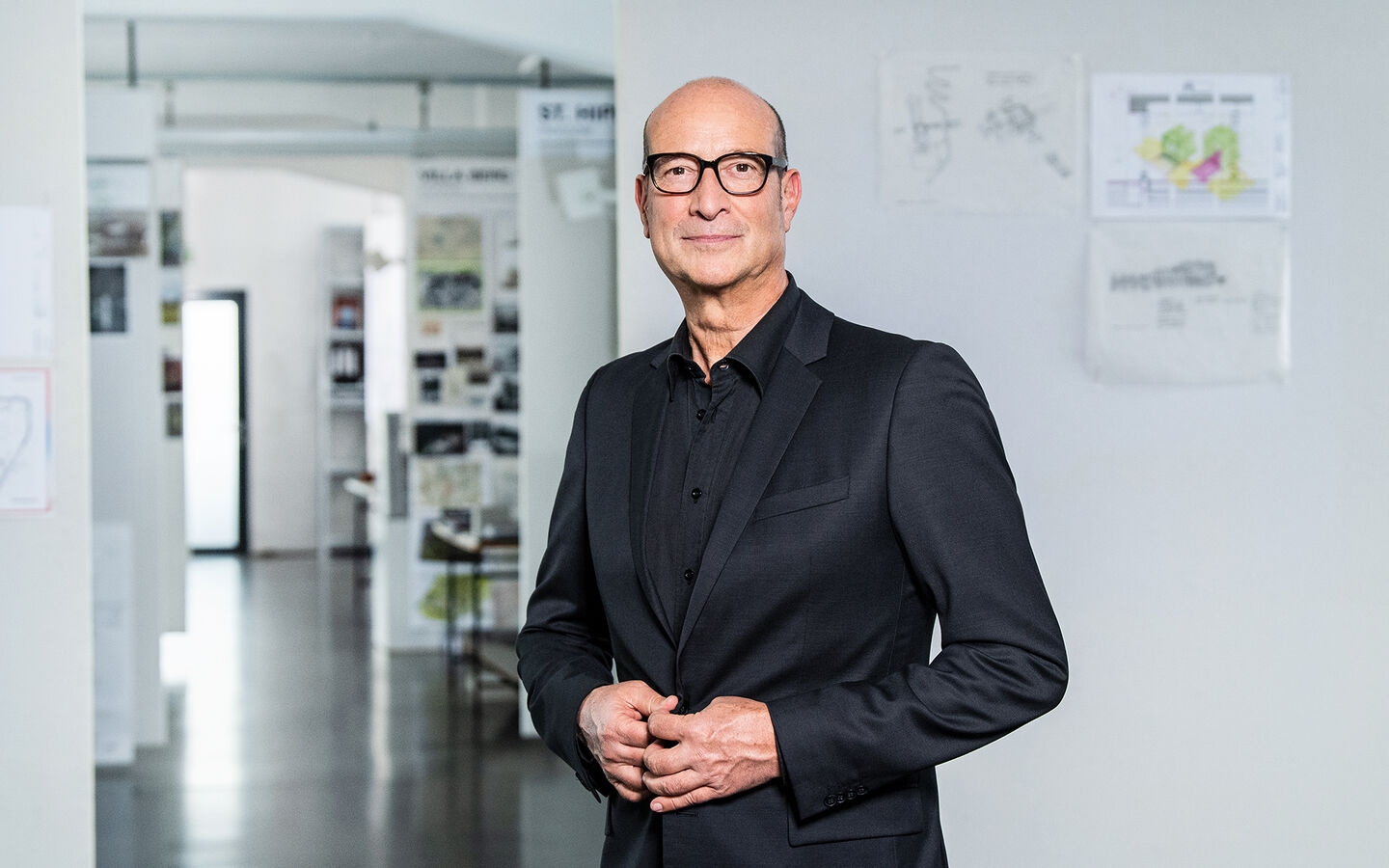
Stefanie Klinge completed her studies in Cultural Studies and Media Economics with distinction at Humboldt- and Freie Universität Berlin. Before joining ATELIER BRÜCKNER in 2012, she was Co-Director of an agency in Barcelona for ten years, where she was responsible for international architecture and exhibition projects. As Business Development Director at ATELIER BRÜCKNER, she built up the corresponding department, opened up new markets and made a decisive contribution to the sustained success of the company. She acquired projects and won clients of strategic importance such as the Nobelstiftung or EMAAR. After two years, during which she was successfully responsible for the strategic business development of the renowned architecture firm blocher partners, Stefanie Klinge returned to ATELIER BRÜCKNER in January 2019 as Associate Partner for Strategy and New Business. Since 2022, she has been a Partner in the Managing Board.
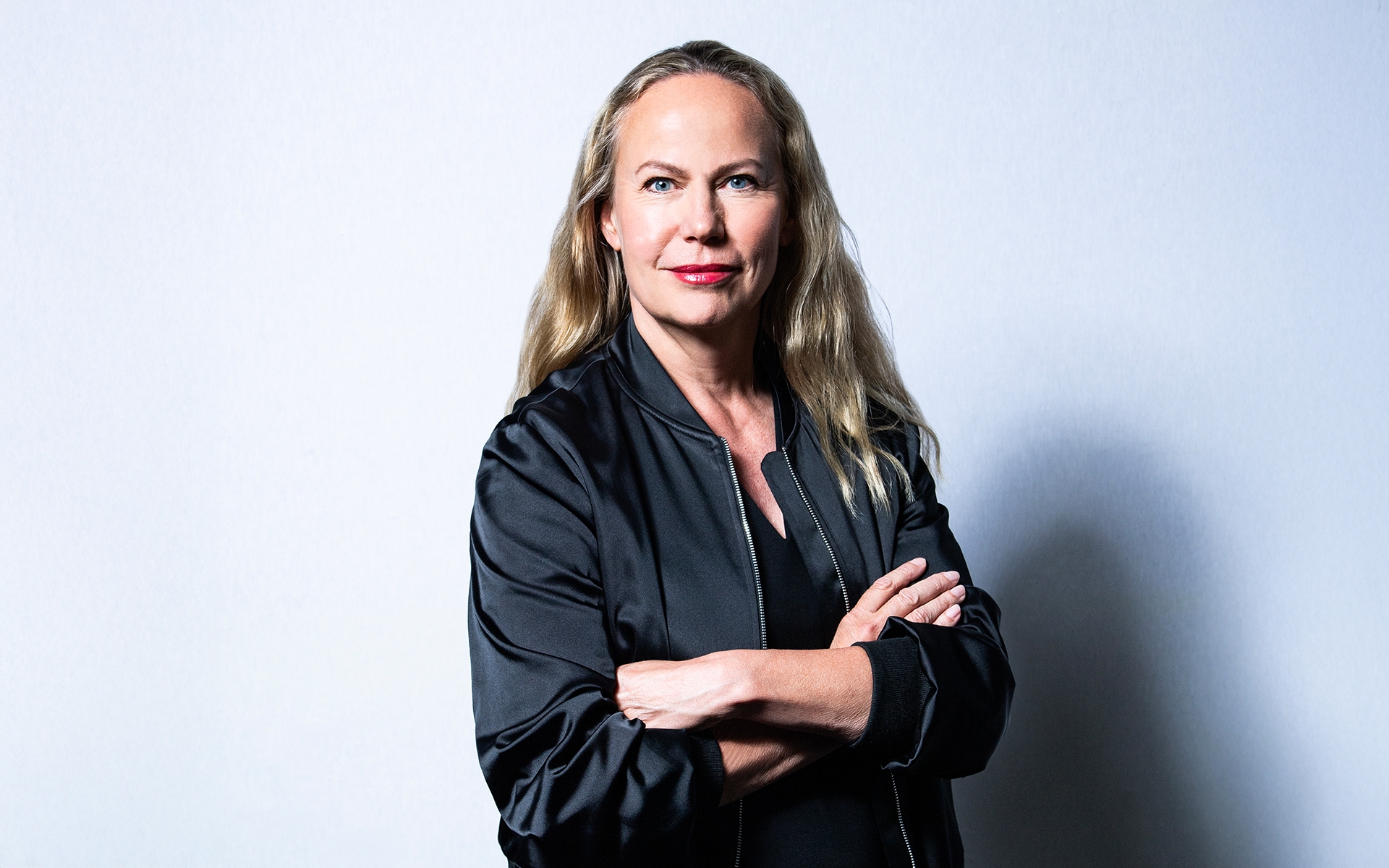
Yijing Lu joined ATELIER BRÜCKNER in 2017 and has been part of the Managing Board as Authorised Officer since 2025. An architect by training, she studied at the Vienna University of Technology and Tongji University Shanghai. After gaining international experience in both architecture and exhibition design in Vienna, Munich, Stuttgart, Beijing and Shanghai, she joined ATELIER BRÜCKNER as Project Manager and later took over financial and operational responsibilities as Head of Finance & Operations.
With more than 16 years of experience, Yijing combines deep technical understanding with strong leadership in project coordination, contract management and cost control. Her focus lies on managing complex international projects as well as overseeing finance, HR, administration and operations. Yijing is a member of the German Chamber of Architects and speaks Chinese, German and English.
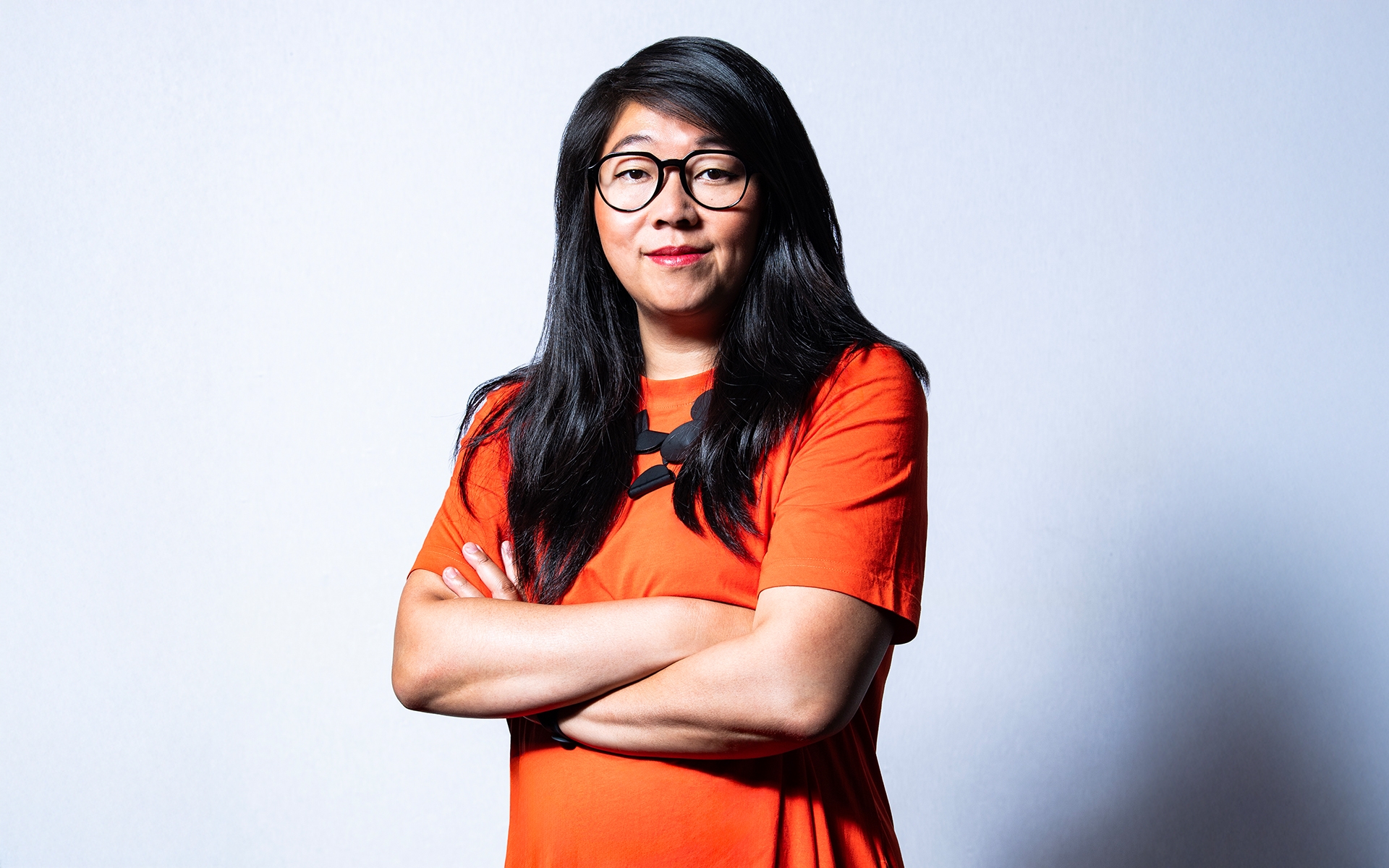
Kathrin Milic-Grunwald is a communication designer with a master’s degree in media and arts. She has been contributing her abilities in the field of design aesthetics and her strong conceptional and analytical skills to the work at ATELIER BRÜCKNER since 2010, since 2018 as an associate. She shapes and structures the content of complex exhibition and design projects, and in collaboration with museum curators and brand managers presents scientific and brand content in such a way that it is conveyed spatially in three dimensions. From 2014 to 2018 she was a visiting lecturer at the Royal College of Art in London.
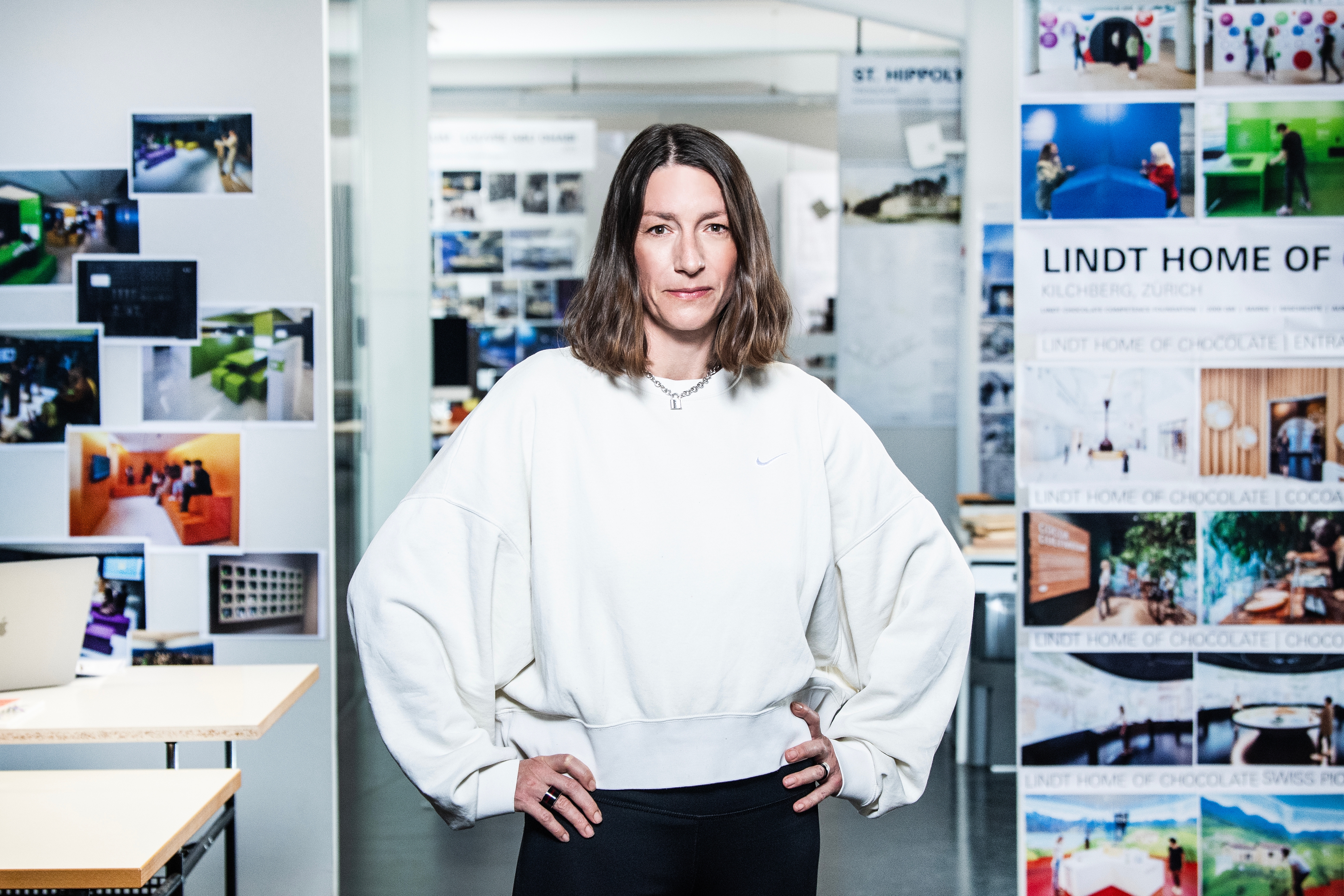
Bernd Möller completed his degree in interior architecture at the University of Applied Sciences Stuttgart in 1995. Since 2000 he has been a project manager and since 2009 an associate at ATELIER BRÜCKNER. The interior architect’s approach to design and planning challenges is always solution-oriented in the context of sophisticated overall concepts. He strives to achieve the perfect implementation of materials and media. In presentations, workshops, and as jury member, Bernd Möller shares his knowledge and represents ATELIER BRÜCKNER.
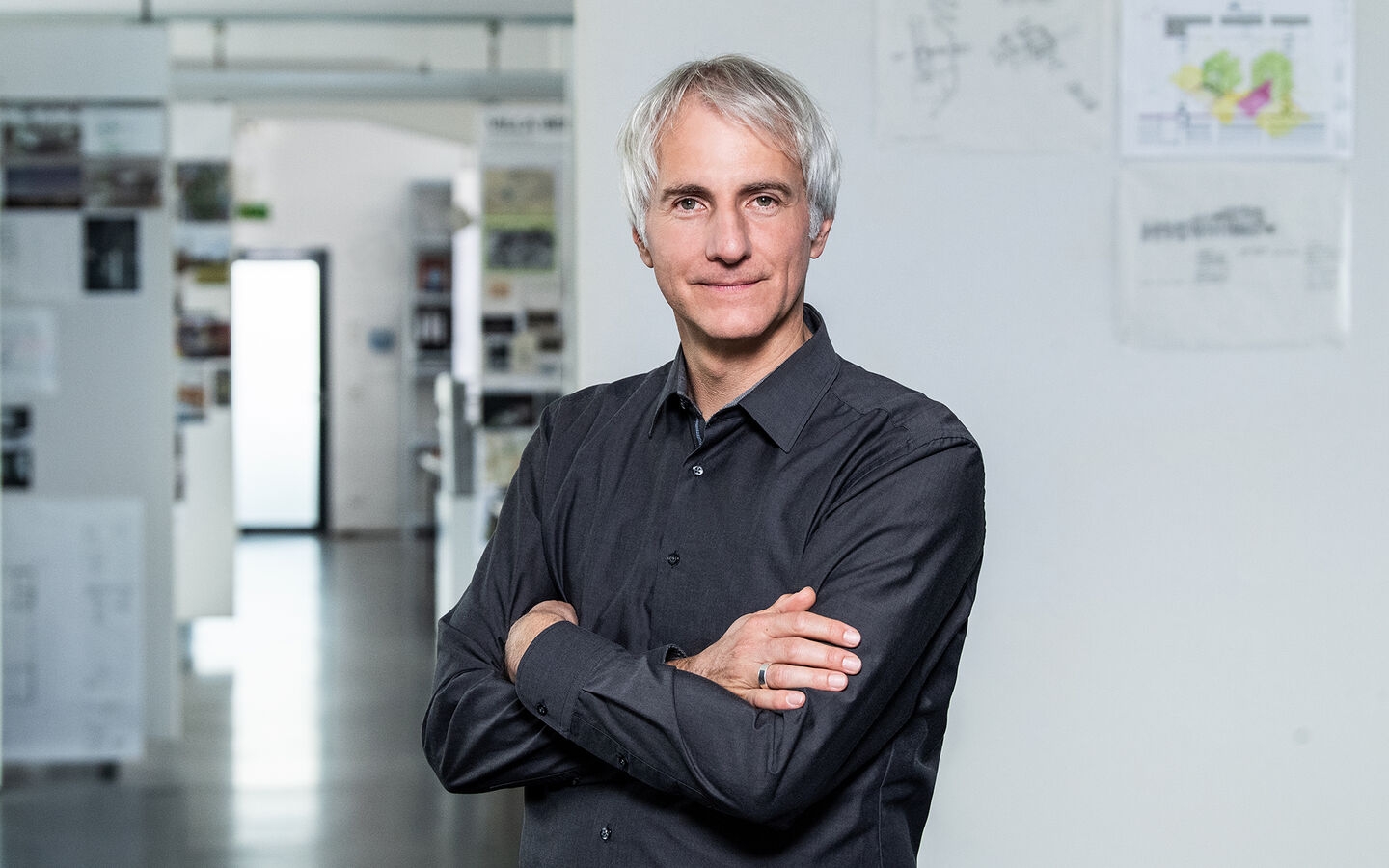
Marco Müller studied architecture at the University of Stuttgart and industrial design at the Zurich University of the Arts. Since 2007, he has been working as a project architect at ATELIER BRÜCKNER and has been an Associate Partner since 2017. He is experienced in all project phases – from innovative design to optimal implementation. His projects range from museum exhibitions and brand spaces to interior design. He brings his expertise in interior architecture and industrial design to projects around the world. Since 2016, he has also been a lecturer in design and media history at the HfG Schwäbisch Gmünd.
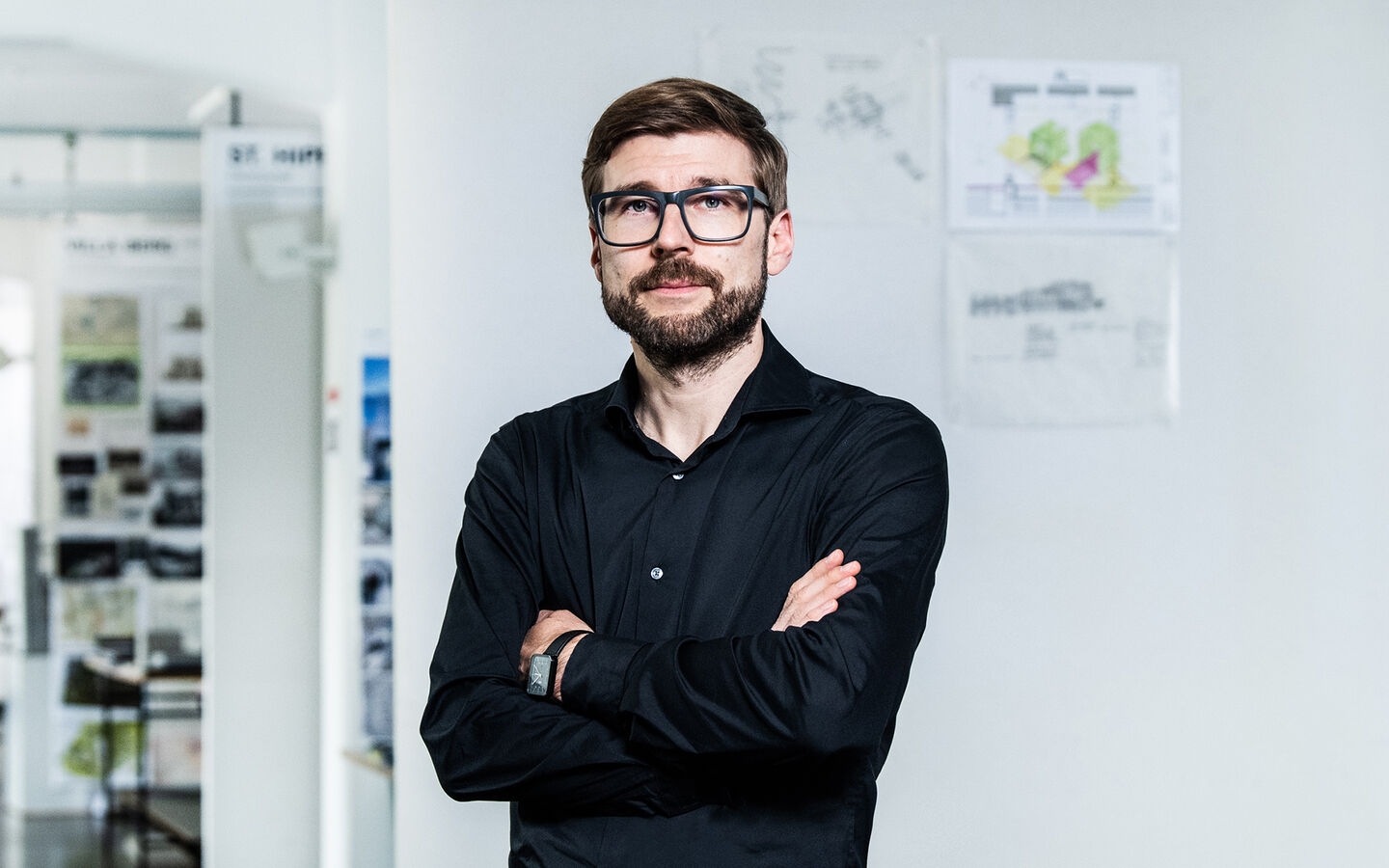
Britta Nagel, Concept Director, heads up concept development at ATELIER BRÜCKNER and in this capacity has been the creative lead responsible for the success of numerous projects. She is passionate about materializing content in space and inspiring visitors with a memorable experience. The architect studied at the University of Stuttgart and Bartlett School of Architecture in London. She sees her role as a creative designer as one that bridges exhibition, architecture, design and art. Her strenghts lie in her ability to guide her colleagues, collaborators and clients towards an unexpected result. Britta Nagel has been a partner at ATELIER BRÜCKNER since 2011.
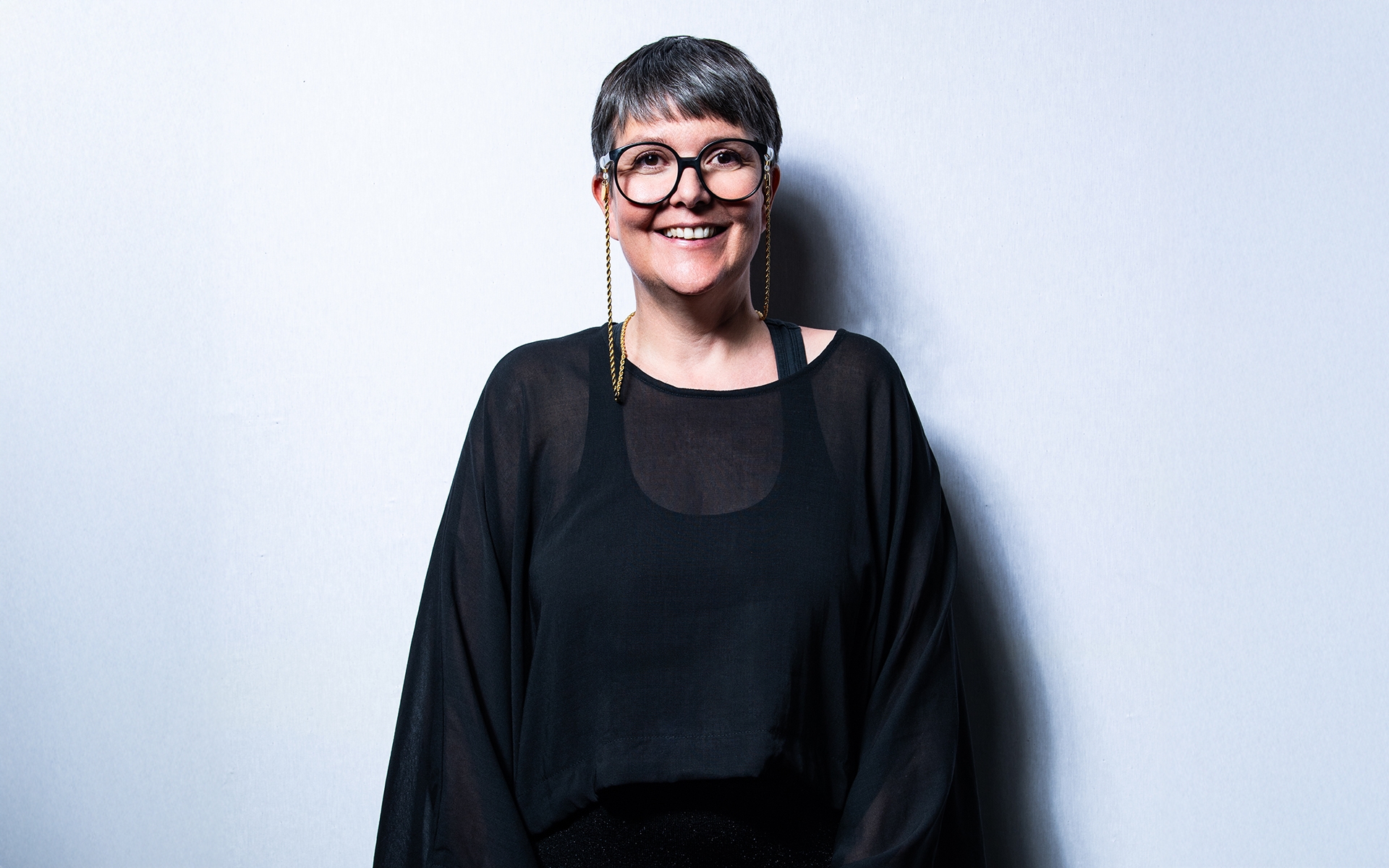
Nicolò Piana graduated from the Instituto Universitario di Architettura in Venice in 2005 and has been working as a design architect at ATELIER BRÜCKNER since 2013. He has been an associate partner since 2022. Nicolò Piana's work develops unique spaces that tell stories and communicate content in extraordinary ways. With a focus on clear, compelling ideas and expressive design, he creates unforgettable experiences that combine education and entertainment.
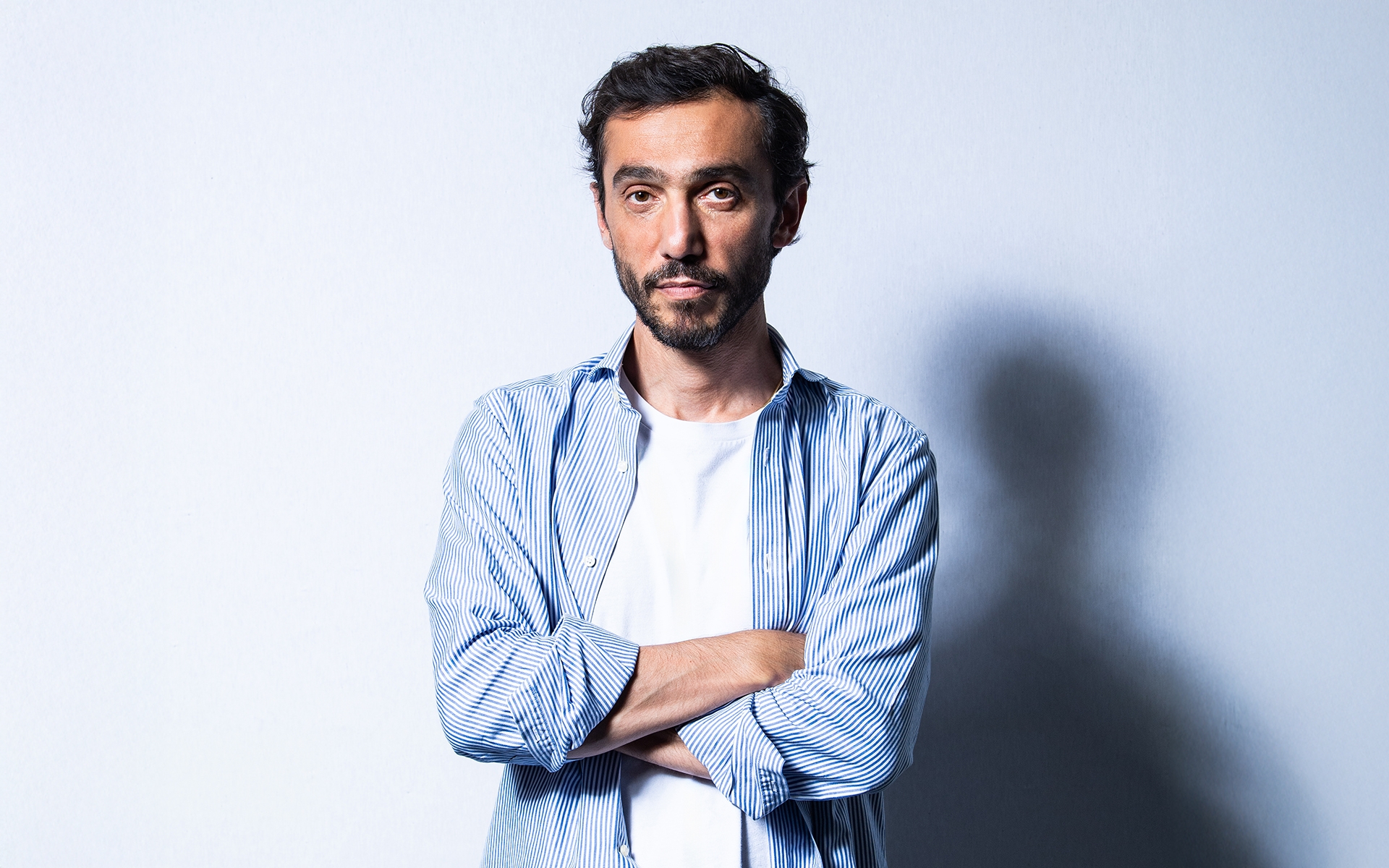
As a conceptual designer with a focus on storytelling, dramaturgy and scenography, Elisabeth Ramm designs the content of our exhibitions and develops the corresponding spatial images. Her experience in the fields of exhibition, theatre, TV/audiovision and media art provides her with a broad spectrum of knowledge with which she translates complex content into space in a holistic, immersive and artistic manner. Elisabeth Ramm has been working for ATELIER BRÜCKNER in the field of exhibition conception since 2013 and as Associate Partner since 2022.
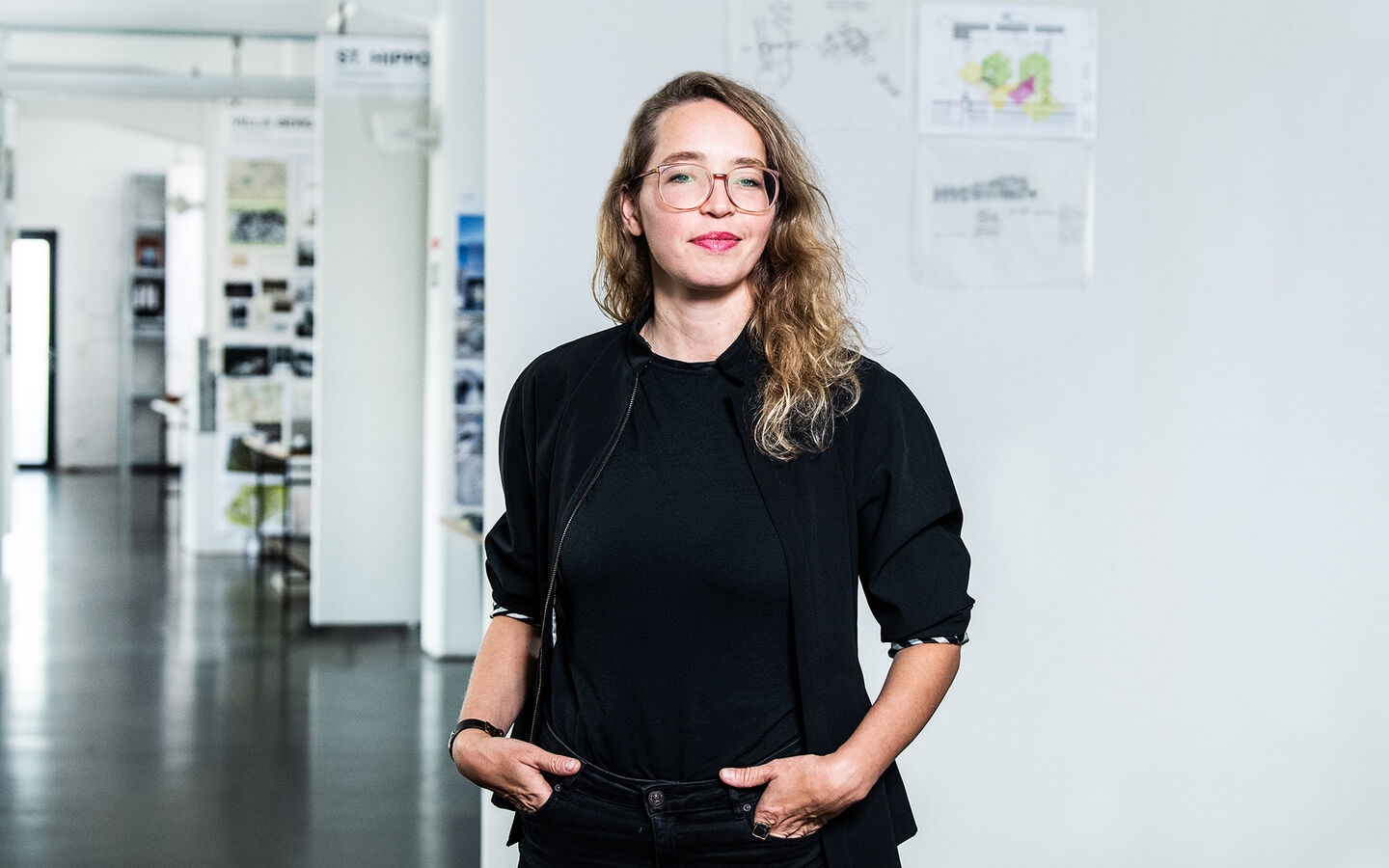
Prof. Eberhard Schlag, Project Director, joined ATELIER BRÜCKNER in 1997 and has been partner since 2008. He studied architecture at the University of Stuttgart and at the IIT in Chicago. As Project Director, he is responsible for the complex museum, exhibition and architecture projects at home and abroad, and also heads up the architecture department of ATELIER BRÜCKNER with a special focus on cultural buildings and refurbishment of listed buildings. In 2018 he founded ATELIER BRÜCKNER KOREA, of which he is Representative Director. Eberhard Schlag is a professor for architecture and design at HTWG Konstanz, where he has built up an interdisciplinary course of studies in spatial design.
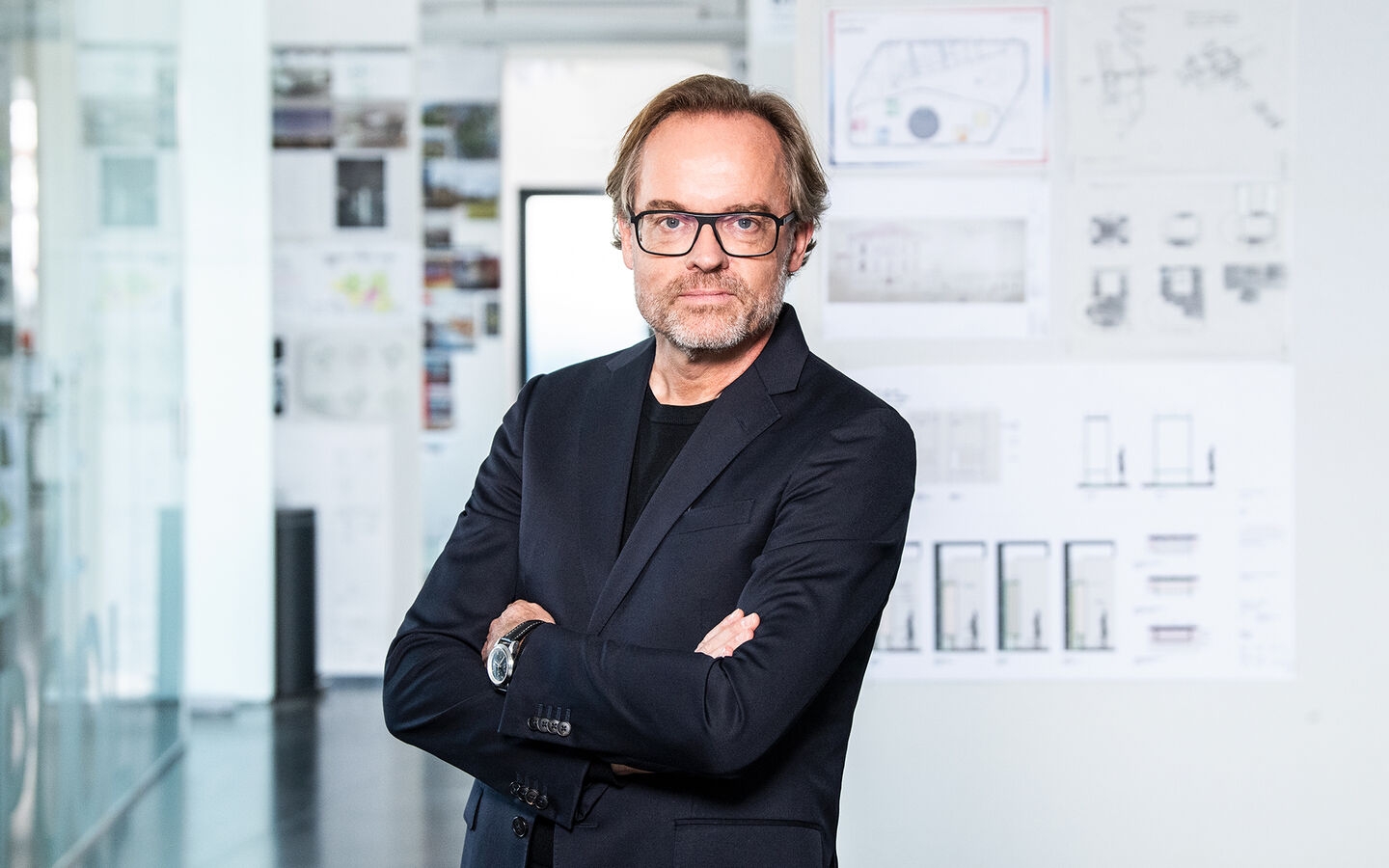
Dirk Schubert is creative director and associate partner of ATELIER BRÜCKNER. whose designs have shaped our projects for 25 years. His strengths lie in the development of innovative exhibition and spatial concepts as well as in the concise communication and presentation of these ideas. In line with our philosophy "form follows content", the architect and graphic designer finds a coherent and exciting spatial design for the individual content and goals of each project. With his work as an interdisciplinary designer, he aims to create unique exhibition spaces that inspire, inform and activate visitors. Dirk Schubert's projects have won more than 200 international awards.
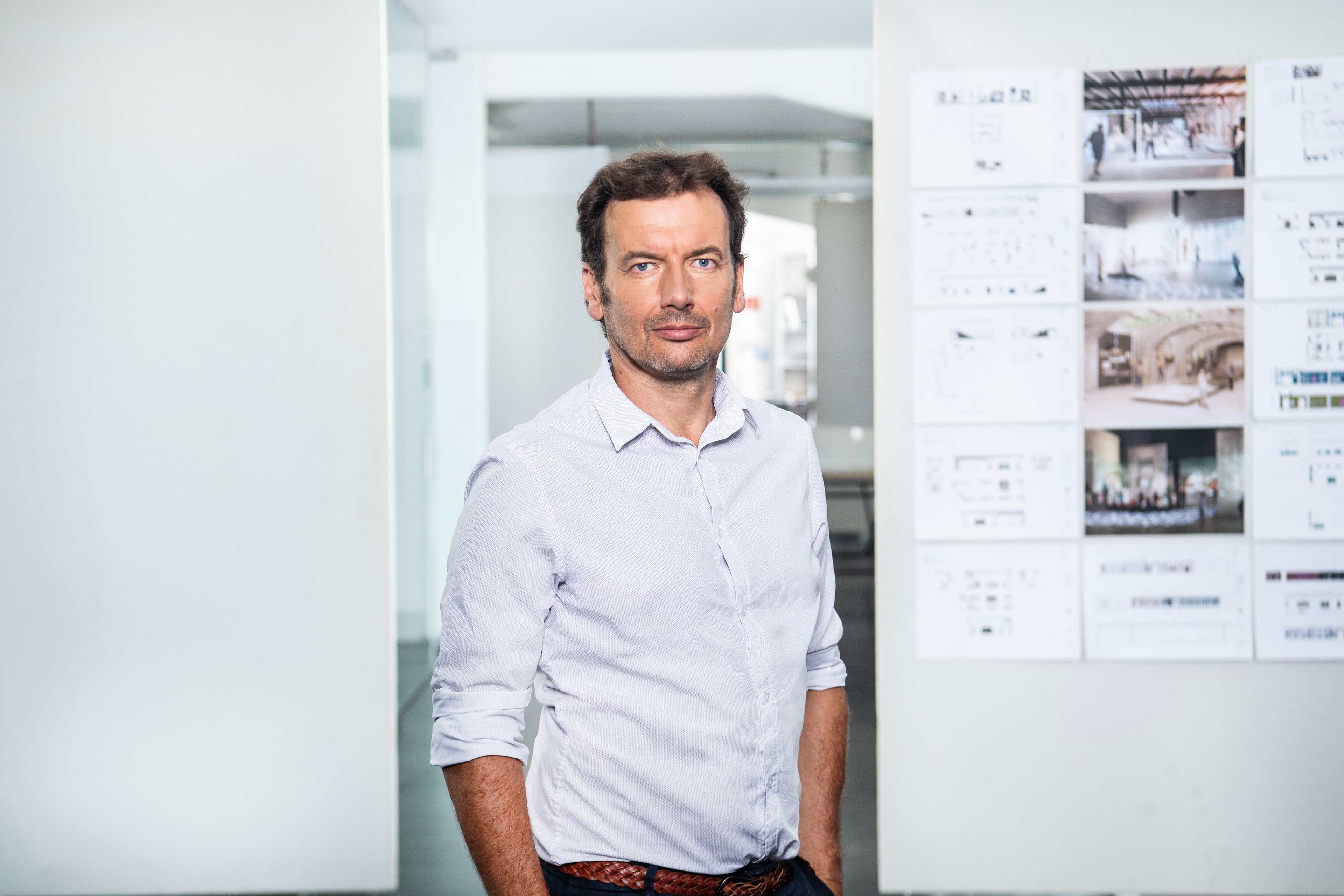
René Walkenhorst, project director, is responsible for the development and management of complex construction and exhibition projects worldwide. He has many years of experience in planning and realising high-quality interior architecture and sees himself as a well-versed and highly structured project director, confidently managing
even large teams. René Walkenhorst studied architecture at the universities of Hanover, Delft, and Helsinki and was co-founder of the office 5elf Architekten, before joining ATELIER BRÜCKNER in 2005. Since 2009 he has been an associate, and became partner in 2017.
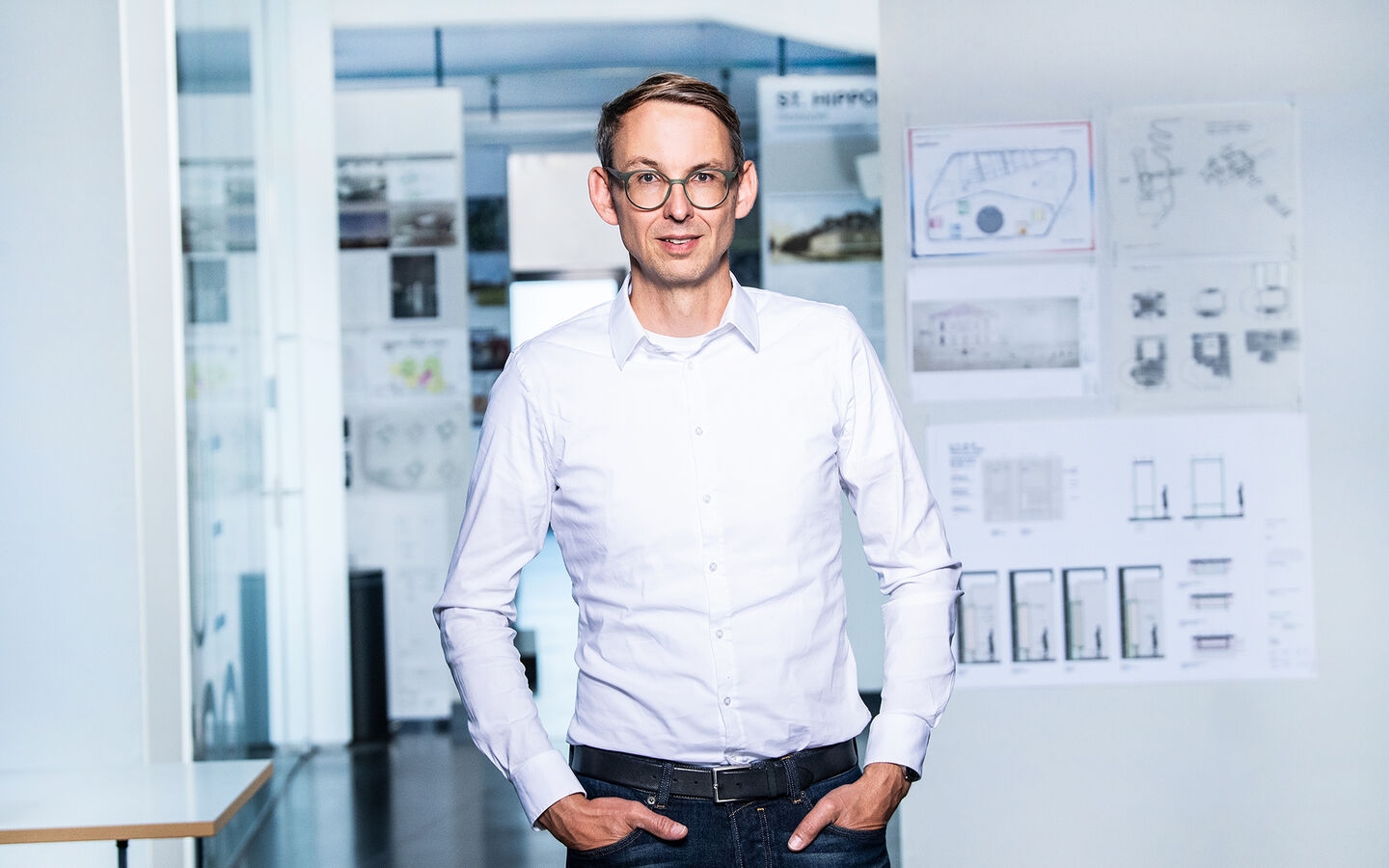
Tanja Zöllner has been with ATELIER BRÜCKNER since 2008 and is Associate Partner since 2019. She completed her studies in communication design at the Dortmund University of Applied Sciences, specialising in object and interior design. Tanja Zöllner's well-founded and broad experience in the design and management of various exhibition projects and themes makes her one of our most experienced exhibition designers. Tanja Zöllner attaches great importance to aesthetics, materiality, functionality, experiential character, visitor and user friendliness with her attention to detail. She accompanies the projects from the first idea to the opening.
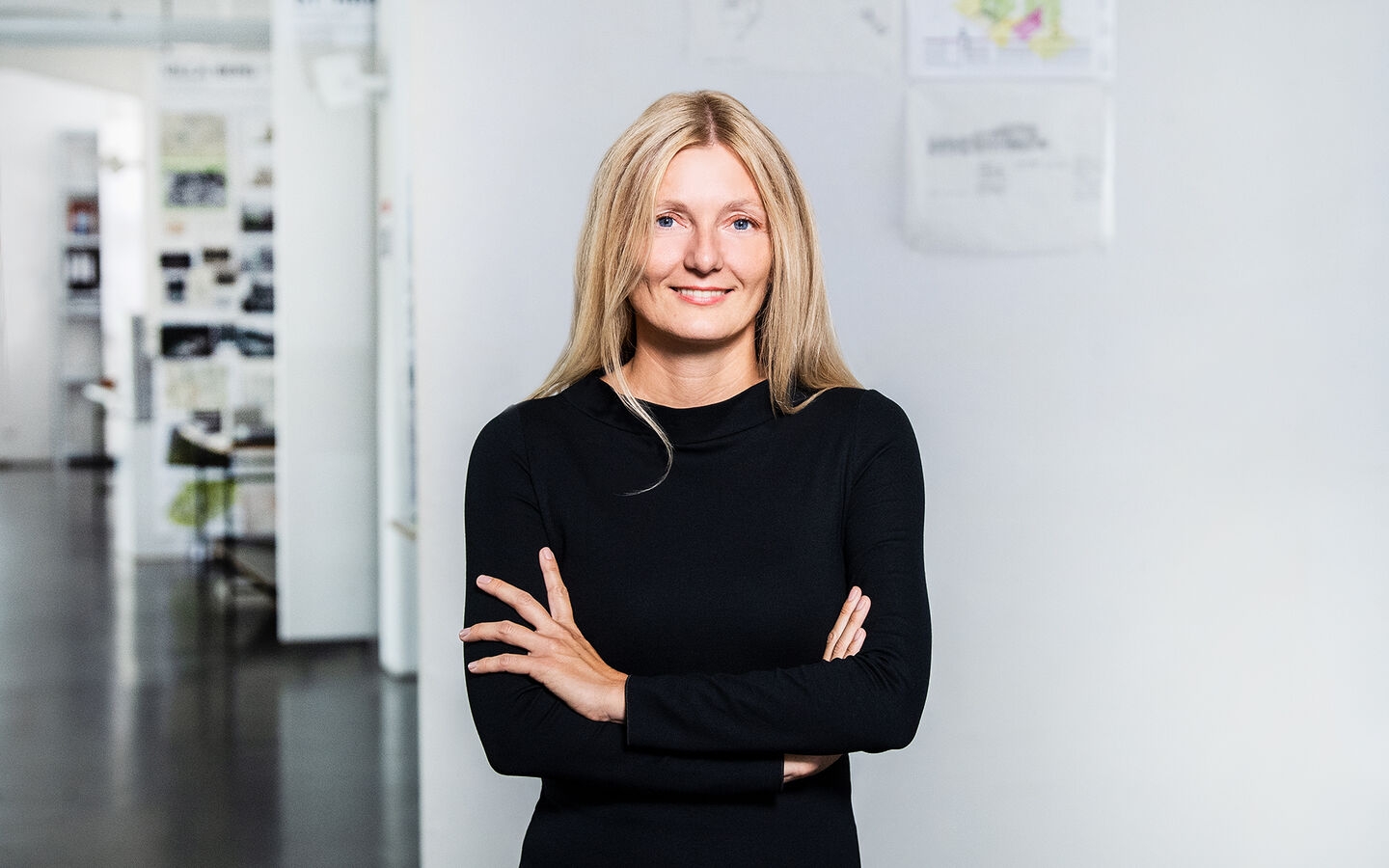
As co-founder and Chief Creative Officer, Uwe R. Brückner has distinctly shaped the artistic work of ATELIER BRÜCKNER. He created our design philosophy „form follows content“ and was responsible for the development of the working method „Creative Structure“. We thank Uwe R. Brückner for the formative role he has played in the company for more than 22 years.
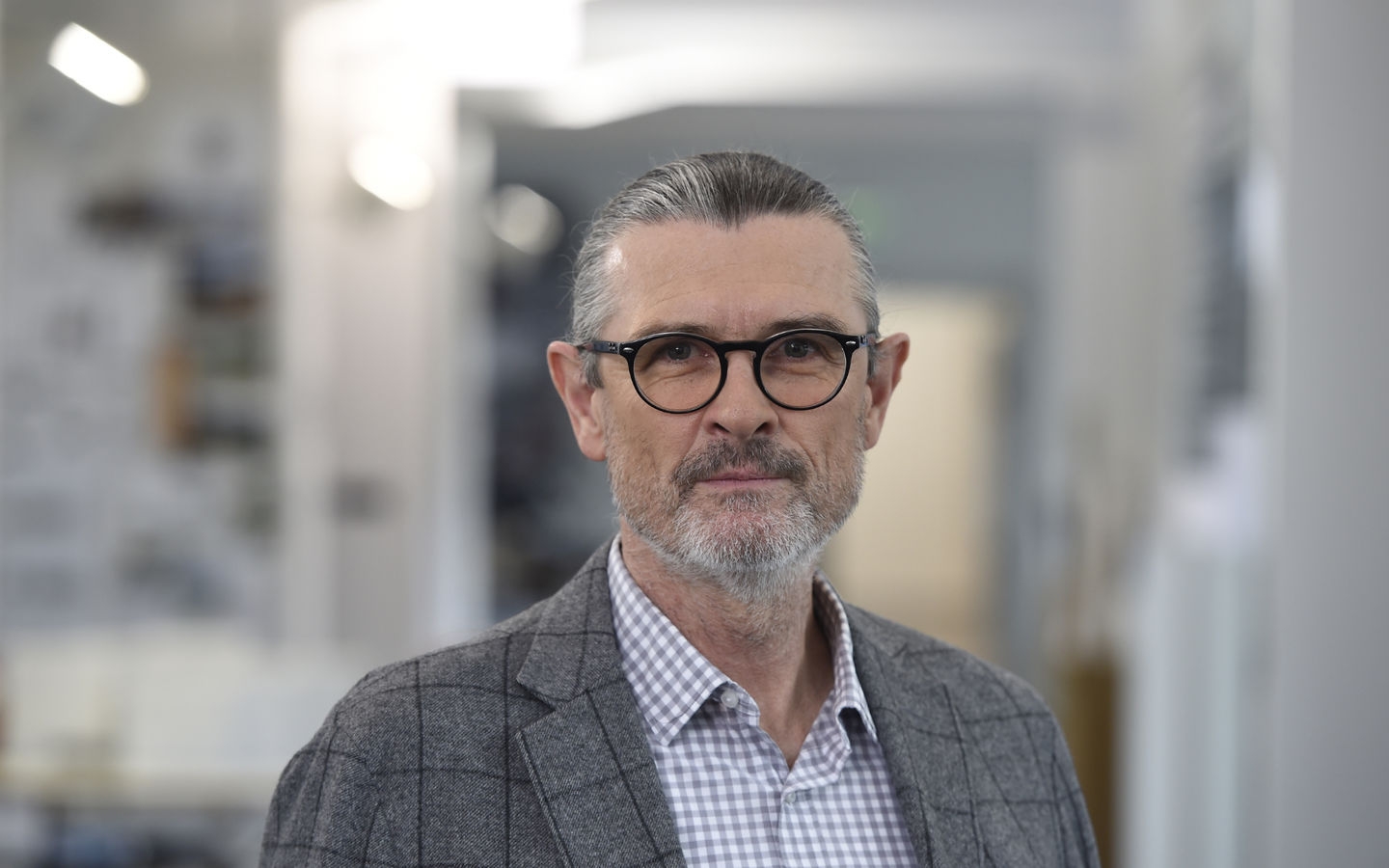
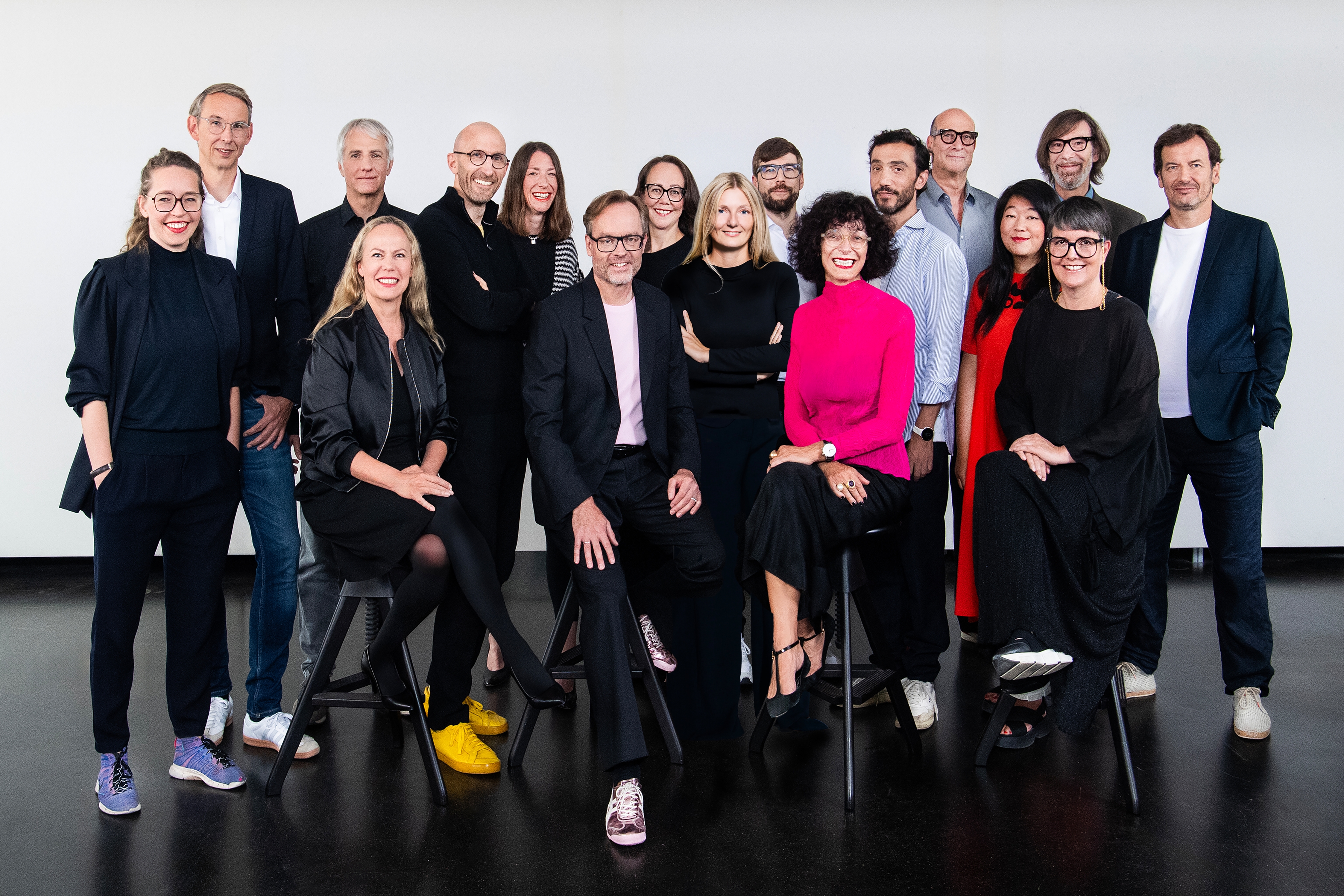
MISSION
By designing engaging experiences, we seek to unlock the potential of future generations. Our aim is to exhibit heritage in its context, making it relevant for today and tomorrow. Through applying principles of re-use and revitalisation, we develop sustainable spaces. We co-create with communities to set-up places of cultural diversity that are accessible to all.
Interdisciplinarity


Interpretation
Interpretation
The analysis and development of content and themes are the beginning of all considerations relating to conceptualisation and design. The intensive exchange of views with clients, scientists, marketing strategists and curators is central to this endeavour. The Atelier works with them shoulder to shoulder to work out messages and statements that will later determine the look of a piece of architecture or the dramaturgy of an exhibition.
The content interpreter embraces a principle coined by Uwe. R. Brückner: "Start thinking from the end". In doing this, he focuses on the recipients and their expectations, on their receptivity, their cognitive capacity and their individual ability to process information. By situating the experience of the visitor in a staged setting, he attempts to do justice to the different types of user behaviour or to individual ways of experiencing.


Space
Space
No other creative discipline possesses such a multi-facetted range of instruments for the design of space as scenography. Scenography instrumentalises the means of architecture, theatre, film and the visual arts in order to design distinctive and effective spatial dramatisations.
Space is the central medium in which, with which and for which the Atelier thinks and designs. Space – whether in the form of a scenographically designed exhibition or a piece of architecture – is itself used as an instrument and can orchestrate all other instruments in the integrated sense of a Gesamtkunstwerk. Four spatial parameters, on which all staged spaces are based, constitute the potential of a space: the physical, atmosphere, narration and dramaturgy.
Each of these spatial parameters refers to a specific quality of the space and, in consonance with the other parameters, makes it possible to access content, get to the bottom of things, ferret out the soul of a theme or get closer to a brand. The interplay of the spatial parameters in a dramaturgically ingenious and stimulating setting in exhibitions and architecture seduces the recipients into accepting the story and its message.
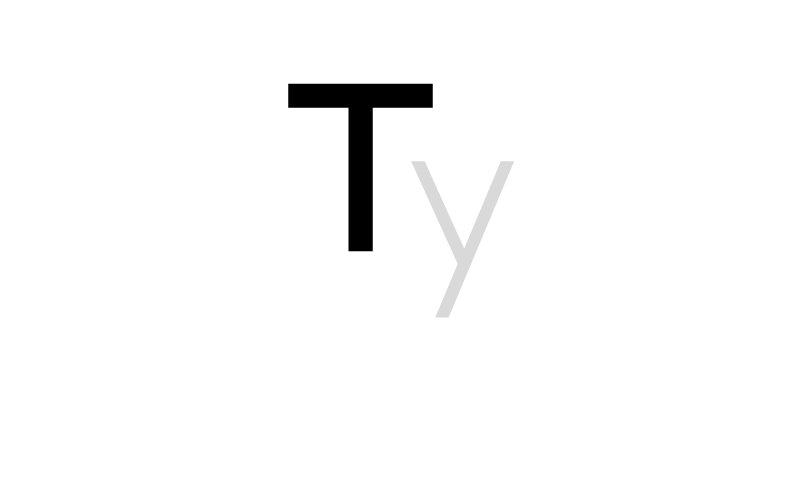
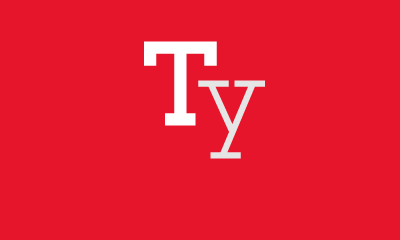
Graphic
Graphic
The most elementary, flexible and possibly oldest set of instruments used in exhibition and museum scenography is provided by graphics. Ever since an interest in staged spaces arose, graphics as an instrument has developed from being a two-dimensional medium to a three-dimensional one. Born on one plane, it is now conquering space.
As a space-generating and space-structuring medium, graphics is elementary. This not only applies to the spatial framework but also to the visualisation of content and stories and their translation into narrative spaces. Graphics can be used to present themes in a spatially abstract setting or, as a space-encompassing supportive element, can bring the space to life by enhancing the content and themes that are presented. Textual spaces, reading spaces, story-telling spaces and even decoding spaces can be created with the help of graphics. Text graphics can make a space talk and transform it into a walk-in narrative instrument that makes stories stick in visitors’ minds or elicits completely new ones.
Graphics play a leading role in the Atelier’s integrative approach to design. From the very beginning, communication designers are conceptually involved in the process of translating and communicating themes and messages in a way that is adequate to the content. And right up to the end, they participate significantly in development and implementation of the overall scenographic look.


Digital Media
Digital Media
In the Atelier, digital media are never used as ends in themselves but always in the service of the message. They enable individualised or participatory, as well as synaesthetic and creative access to objects, knowledge and complex interrelationships.
Here, a fundamental distinction can be made between "media stations" and "space-configuring media". What many digital-media concepts have in common is that they make the recipient into a part of the subject and permanently transfer inaccessible or difficult-to-convey information in such a way that the recipient can literally get inside the information and thus understand it.
Interrelationships can be perceived faster and more completely than ever before given that several information levels can be made available at the same time. The reception of these diverse levels and their cognitive processing as well as the profound understanding and comprehension of a context are much closer together in terms of space and time. It would almost be possible to say that integrative design with digital means enables and indeed ensures a fusion of reception and cognition.


Information on demand
Information on demand
The contents of an exhibition can often be seen, experienced and interpreted on several levels intellectually and via the senses. In the Atelier, the "information on demand" strategy developed by Uwe R. Brückner is applied when concepts are being elaborated for media applications that can serve as a second information level and help the visitor to gain access and understand particular themes and messages.
Information-on-demand enables the recipients to decide themselves on when they are given the information, as well as on the type and amount of information that is offered via the media and that they wish to consume. From the differentiated and suitably prepared layers of information, they intuitively pick out the new knowledge they want on the basis of their individual needs and in line with their personal experiential horizon. Due to this individual acquisition and sustained experience of the content, the recipients are each assigned a role that they reinforce as a result of their interaction with the scenography. They thus become participants in the narrated story or in the solution of the problem.


Sound
Sound
As an archaic level of reception for signals produced by noise, sound and music, the sense of hearing – more than all the other senses – appeals to the intuitive, the non-cognitive, and the unconscious in us. Music and sound can directly evoke emotions or influence them. A sound can unexpectedly lift our mood or make us suddenly feel sad. However, what all acoustic formats have in common is that they cannot be seen; they do not supply pre-constructed images but evoke individual internal images in the mind of the listener. As the natural scientist Lorenz Oken aptly put it: "The eye takes a person into the world. The ear brings the world into the person."
Sound has always been one of the instruments of scenography – whether as the intentionally designed sound of a space, as an atmospheric spatial sound, for acoustic explanation of exhibits and exhibition subjects or as a narrative element in the form of an audio drama or play. Sound can become the starting point or the primary supporting element of a designed space or a staged setting and is able to evoke physically accessible spatial installations. Dramatisations and staged spaces can be developed from traditional audio dramas and thus enable a completely new way of grasping and understanding content.


Light
Light
Light used to situate space and architecture as well as narrative spaces and objects effectively in a staged setting is a crucial element of design. Without light, objects cannot be presented three-dimensionally and hidden details remain invisible.
Scenographically-used-light does not only illuminate interrelationships, but also establishes, interprets and comments on them. Moreover, it contributes towards contextualisation of the content and thus performs an essential dramaturgical function. Light significantly shapes the aggregated states of space and narrative spaces, while injecting dynamism into settings with the help of light choreographies and making arranged sequences of spaces plausible and fascinating.
The Atelier’s light concepts are based on the integrative planning of daylight and artificial light according to the latest ergonomic and energy-consumption standards. Artificial light is always deployed and structured on three levels: architectural or spatial light, exhibition light, and stage-setting light. These three levels merge together to determine the tonality, colour and temperature of a space and can fundamentally alter it in the dimension in which the narrative space exerts its effect on the observer.


Project Management
Project Management
Architectural and exhibition projects are highly complex. Although they have a concrete beginning and also, when started, a defined project goal, they are often subject to considerable pressure in terms of time and costs. Solid and detailed planning combined with continuous checking and monitoring of the progress made, as well as of the budget and the quality are among the most important tools needed to ensure the success of a project.
In a project, the responsibilities and the areas of competence of each member in the team are always clearly defined. All the threads come together at the project manager interface. The project manager coordinates the work done by clients, the creative team and the specialist planners, while controlling processes and workflows on the organisational and planning level, assigning tasks, defining responsibilities, formulating objectives and time windows, and integrating everyone involved into a shared process of work.
Our maxim is to regard problems as challenges to be overcome and constructively solved with all those involved in the process. After all, in the end, it is only the result that actually counts.
We collaborate with our clients, whom we view as partners, by building strong relationships throughout the entire process.
